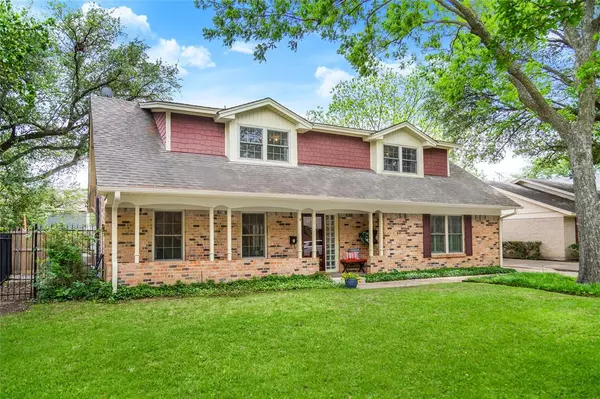For more information regarding the value of a property, please contact us for a free consultation.
2026 Flat Creek Drive Richardson, TX 75080
Want to know what your home might be worth? Contact us for a FREE valuation!

Our team is ready to help you sell your home for the highest possible price ASAP
Key Details
Property Type Single Family Home
Sub Type Single Family Residence
Listing Status Sold
Purchase Type For Sale
Square Footage 2,772 sqft
Price per Sqft $230
Subdivision Canyon Creek 02
MLS Listing ID 20595680
Sold Date 05/29/24
Style Traditional
Bedrooms 5
Full Baths 3
HOA Y/N None
Year Built 1966
Annual Tax Amount $9,315
Lot Size 8,058 Sqft
Acres 0.185
Lot Dimensions 117x70x115x63
Property Description
Wonderful opportunity to own this lovely home w pool+spa in highly sought after Canyon Creek of W. Richardson! Lovingly maintained by 1 family for 50 years, this home is located just a block away from top rated Canyon Creek Elem, park, playground, pool+baseball field. Charming curb appeal w lush grass, large tree, covered porch, new shutters, fresh paint+roof will be replaced prior to closing. The large kitchen features real wood cabinetry, huge island, granite, newer gas range, tasteful backsplash+pantry. The area off the kitchen makes a great keeping room or breakfast nook w cozy gas fireplace. Living room has huge wall of real wood built-ins & the connecting bonus space makes a great play room or reading nook! The downstairs bedroom is great for an office or guest suite w updated full bath steps away. Continuous eng wood flooring upstairs, plus primary bedroom w spacious ensuite bath+3 more beds & full bath. The heated pool+spa allows for fun all year! Full list of updates in MLS!
Location
State TX
County Dallas
Community Curbs, Park, Playground, Sidewalks
Direction From Central Expressway, exit Campbell. Head West. Turn right onto Custer. Turn Left onto Copper Ridge. Turn right onto Flat Creek and home is on the right.
Rooms
Dining Room 2
Interior
Interior Features Built-in Features, Cable TV Available, Chandelier, Decorative Lighting, Double Vanity, Eat-in Kitchen, Granite Counters, High Speed Internet Available, In-Law Suite Floorplan, Kitchen Island, Open Floorplan, Pantry, Walk-In Closet(s), Wet Bar
Heating Central, Fireplace(s), Natural Gas, Zoned
Cooling Ceiling Fan(s), Central Air, Electric, Zoned
Flooring Ceramic Tile, Parquet, Travertine Stone, Wood
Fireplaces Number 1
Fireplaces Type Brick, Gas, Gas Logs, Kitchen, Raised Hearth
Appliance Dishwasher, Disposal, Gas Range, Microwave, Plumbed For Gas in Kitchen, Tankless Water Heater
Heat Source Central, Fireplace(s), Natural Gas, Zoned
Laundry In Garage, Washer Hookup
Exterior
Exterior Feature Covered Patio/Porch, Rain Gutters, Lighting, Private Yard
Garage Spaces 2.0
Fence Back Yard, Privacy, Wood, Wrought Iron
Pool Gunite, Heated, In Ground, Outdoor Pool, Pool Sweep, Pool/Spa Combo, Pump
Community Features Curbs, Park, Playground, Sidewalks
Utilities Available Alley, Cable Available, City Sewer, City Water, Concrete, Curbs, Electricity Available, Electricity Connected, Individual Gas Meter, Individual Water Meter, Natural Gas Available, Phone Available, Sewer Available, Sidewalk
Roof Type Composition
Parking Type Alley Access, Driveway, Garage, Garage Door Opener, Garage Faces Rear, Kitchen Level
Total Parking Spaces 2
Garage Yes
Private Pool 1
Building
Lot Description Few Trees, Interior Lot, Landscaped, Level, Sprinkler System, Subdivision
Story Two
Foundation Slab
Level or Stories Two
Structure Type Brick
Schools
Elementary Schools Canyon Creek
High Schools Pearce
School District Richardson Isd
Others
Ownership See Private Remarks
Acceptable Financing Cash, Conventional, VA Loan
Listing Terms Cash, Conventional, VA Loan
Financing Conventional
Special Listing Condition Aerial Photo
Read Less

©2024 North Texas Real Estate Information Systems.
Bought with Shannan Coblentz • Central Metro Realty
GET MORE INFORMATION




