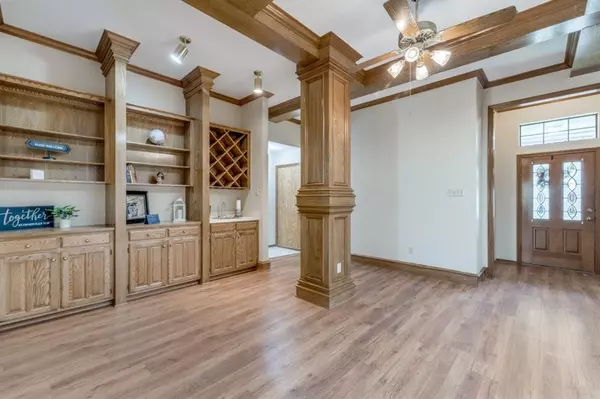For more information regarding the value of a property, please contact us for a free consultation.
4815 Gaylewood Court Arlington, TX 76017
Want to know what your home might be worth? Contact us for a FREE valuation!

Our team is ready to help you sell your home for the highest possible price ASAP
Key Details
Property Type Single Family Home
Sub Type Single Family Residence
Listing Status Sold
Purchase Type For Sale
Square Footage 1,902 sqft
Price per Sqft $199
Subdivision Kee Brook Estates
MLS Listing ID 20553956
Sold Date 04/23/24
Style Traditional
Bedrooms 3
Full Baths 2
HOA Y/N None
Year Built 1986
Annual Tax Amount $6,579
Lot Size 0.330 Acres
Acres 0.33
Lot Dimensions see survey
Property Description
Striking Home design with street appeal & tall pitch roof lines. Absolutely gorgeous updated family home reflects spectacular detailed wood designed ceilings. Great neighbors on this quiet Court. Peaceful view of wooded lot & creek with fish. Open deck-patio with rollout cover. Recently updated flooring & paint throughout most of home. Beautiful family room with builtins, gas logs in fireplace for cozy nights. Game room behind fireplace opens to Bright open Sunroom (not included in sq.ft.) Formal dining with stunning wood overlay ceiling. Galley kitchen offers Quartz counters and unique breakfast ceiling as well. Large utility room. Primary bedroom and bath is a private entreat and a must see, jetted tub, adjoining walk thru shower, large double vanities & doubled mirrored closets.This home obviously was a custom designed home, so many extras. Buyer & agent must verify all required insurance, measurements, taxes & schools.
Location
State TX
County Tarrant
Direction From I-20 Go south on Green Oaks to Parliament, then North-right on Andalusia Trail, past Andalusia Court to second street on right turn right on Gaylewood Court.
Rooms
Dining Room 2
Interior
Interior Features Built-in Features, Cable TV Available, Cathedral Ceiling(s), Chandelier, Double Vanity, High Speed Internet Available, Natural Woodwork, Open Floorplan, Paneling, Pantry, Vaulted Ceiling(s), Wainscoting, Wet Bar
Heating Central
Cooling Ceiling Fan(s), Central Air
Flooring Carpet, Ceramic Tile, Luxury Vinyl Plank
Fireplaces Number 1
Fireplaces Type Brick, Den, Family Room, Gas Starter, Glass Doors
Appliance Dishwasher, Disposal, Electric Cooktop, Electric Oven, Microwave, Vented Exhaust Fan
Heat Source Central
Laundry Utility Room, Full Size W/D Area
Exterior
Exterior Feature Storage
Garage Spaces 2.0
Fence None
Utilities Available City Sewer, City Water, Concrete, Curbs, Individual Gas Meter
Waterfront 1
Waterfront Description Creek
Roof Type Composition,Shingle
Parking Type Garage Single Door, Concrete, Driveway, Garage, Garage Door Opener, Garage Faces Front, Workshop in Garage
Total Parking Spaces 2
Garage Yes
Building
Lot Description Interior Lot, Irregular Lot, Landscaped, Lrg. Backyard Grass, Many Trees, Oak, Sloped, Sprinkler System, Subdivision
Story One
Foundation Slab
Level or Stories One
Structure Type Brick,Vinyl Siding,Wood
Schools
Elementary Schools Moore
High Schools Martin
School District Arlington Isd
Others
Restrictions Deed
Ownership Weldon
Acceptable Financing Cash, Conventional, FHA, VA Loan
Listing Terms Cash, Conventional, FHA, VA Loan
Financing Conventional
Special Listing Condition Survey Available
Read Less

©2024 North Texas Real Estate Information Systems.
Bought with Maria Bustamante Oviedo • Gentec Realty Corp
GET MORE INFORMATION




