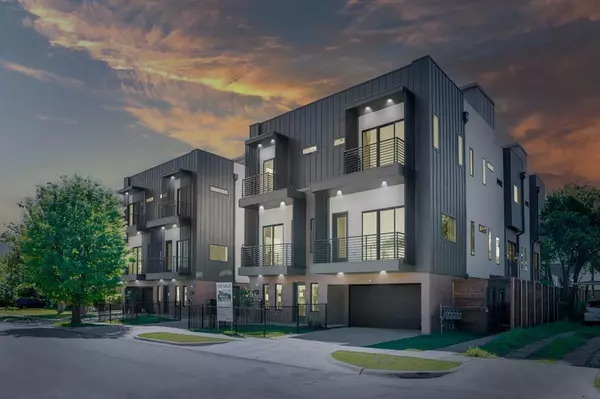For more information regarding the value of a property, please contact us for a free consultation.
4627 Belmont Avenue #104 Dallas, TX 75204
Want to know what your home might be worth? Contact us for a FREE valuation!

Our team is ready to help you sell your home for the highest possible price ASAP
Key Details
Property Type Condo
Sub Type Condominium
Listing Status Sold
Purchase Type For Sale
Square Footage 1,946 sqft
Price per Sqft $328
Subdivision Belmont Park Rev
MLS Listing ID 20508241
Sold Date 04/11/24
Bedrooms 2
Full Baths 2
Half Baths 1
HOA Fees $250/mo
HOA Y/N Mandatory
Year Built 2023
Lot Size 0.288 Acres
Acres 0.2879
Property Description
ASK FOR CUSTOMIZED BUILDER CONCESSION AS 2% OF THE SALES PRICE. Welcome to Belmont Park a luxury townhome project. On the first floor, There is an additional study room with a large window overlooking the backyard, providing a separate office area from the bedrooms. Exceptional location within walking distance to the Central Project, Uptown, Henderson, Knox, and Greenville. Contemporary design with big windows providing ample sunlight, a two-bedroom plus study room on the first floor, an extensive rooftop, a two-car garage, and Juliet balconies from the living room on the second level and the master on the third level. Unit 104 is very spacious. Inside, the appeal is increased by the real hardwood flooring throughout, the quartz countertops, stylish shaker cabinets, and high-end GE stainless steel appliances. Enjoy your spacious rooftop with a panoramic view of the entire downtown Dallas skyline. Pictures are not indicative of a particular unit.
Location
State TX
County Dallas
Direction See GPS
Rooms
Dining Room 1
Interior
Interior Features Built-in Features, Cable TV Available, High Speed Internet Available, Kitchen Island, Open Floorplan, Pantry, Walk-In Closet(s), Other
Heating Central, Electric
Cooling Central Air, Electric
Flooring Ceramic Tile, Tile, Wood
Appliance Dishwasher, Disposal, Gas Range, Microwave, Tankless Water Heater
Heat Source Central, Electric
Exterior
Garage Spaces 2.0
Utilities Available Alley, Asphalt, Cable Available, City Sewer, City Water
Roof Type Flat,Other
Parking Type Garage Single Door
Total Parking Spaces 2
Garage Yes
Building
Story Three Or More
Foundation Pillar/Post/Pier, Slab
Level or Stories Three Or More
Structure Type Brick,Concrete,Frame,Siding,Stucco,Other
Schools
Elementary Schools Chavez
Middle Schools Spence
High Schools North Dallas
School District Dallas Isd
Others
Ownership See Record
Financing Conventional
Read Less

©2024 North Texas Real Estate Information Systems.
Bought with Dylan Green • Rogers Healy and Associates
GET MORE INFORMATION




