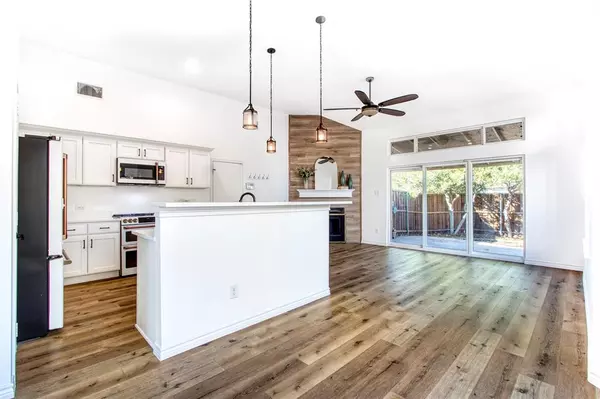For more information regarding the value of a property, please contact us for a free consultation.
9904 Concord Drive Frisco, TX 75035
Want to know what your home might be worth? Contact us for a FREE valuation!

Our team is ready to help you sell your home for the highest possible price ASAP
Key Details
Property Type Single Family Home
Sub Type Single Family Residence
Listing Status Sold
Purchase Type For Sale
Square Footage 1,648 sqft
Price per Sqft $288
Subdivision Preston Vineyards Sec One
MLS Listing ID 20501096
Sold Date 02/27/24
Style Traditional
Bedrooms 3
Full Baths 2
HOA Y/N None
Year Built 1988
Annual Tax Amount $7,463
Lot Size 6,534 Sqft
Acres 0.15
Lot Dimensions 55x111
Property Description
Sleek & stylish updated 1 story move-in ready home in Preston Vineyards is spacious with 3 beds & 2 baths. Lovely curb appeal with new landscaping, freshly mulched beds, and new front door including black hardware and Ring doorbell. Inside, luxury vinyl plank flooring adds a touch of elegance along with new fans and decorative lighting. The gleaming white kitchen shines with quartz countertops and white Cafe appliances. Home offers ample light including a bay window in the dining room and large sliding glass doors in the living room leading to the back patio. Updates galore including fresh paint inside and out, tankless water heater, energy efficient vinyl windows, HVAC and ducts, insulation, Levolor blinds, electrical and skylight in primary bath. 2 car attached garage and private backyard with BOB fence, large covered patio and ceiling fan for outdoor enjoyment. Desirable location in award winning Frisco ISD and near Shawnee Trail Sports Complex and Collin College. A Must See!
Location
State TX
County Collin
Direction From Preston Rd, turn east onto Preston Vineyard Dr., turn right onto Concord Drive
Rooms
Dining Room 1
Interior
Interior Features Built-in Features, Cable TV Available, Chandelier, Decorative Lighting, Eat-in Kitchen, High Speed Internet Available, Kitchen Island, Open Floorplan, Pantry, Walk-In Closet(s)
Heating Central, Fireplace(s), Natural Gas
Cooling Ceiling Fan(s), Central Air, Electric
Flooring Ceramic Tile, Luxury Vinyl Plank
Fireplaces Number 1
Fireplaces Type Gas Starter, Living Room, Wood Burning
Appliance Dishwasher, Disposal, Electric Range, Microwave, Double Oven, Refrigerator, Tankless Water Heater
Heat Source Central, Fireplace(s), Natural Gas
Laundry Utility Room, Full Size W/D Area
Exterior
Exterior Feature Covered Patio/Porch, Rain Gutters, Lighting
Garage Spaces 2.0
Fence Wood
Utilities Available Alley, Cable Available, City Sewer, City Water, Curbs
Roof Type Asphalt
Parking Type Alley Access, Driveway, Garage, Garage Door Opener, Garage Faces Rear
Total Parking Spaces 2
Garage Yes
Building
Lot Description Few Trees, Interior Lot, Landscaped, Subdivision
Story One
Foundation Slab
Level or Stories One
Structure Type Brick
Schools
Elementary Schools Shawnee
Middle Schools Clark
High Schools Lebanon Trail
School District Frisco Isd
Others
Ownership See Tax Records
Acceptable Financing Cash, Conventional, FHA, VA Loan
Listing Terms Cash, Conventional, FHA, VA Loan
Financing Conventional
Read Less

©2024 North Texas Real Estate Information Systems.
Bought with Brando Ruiz-Escobar • Keller Williams Realty Allen
GET MORE INFORMATION




