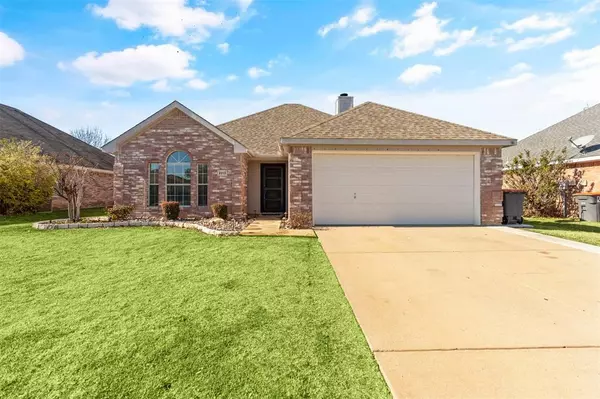For more information regarding the value of a property, please contact us for a free consultation.
2813 Mitchell Lane Anna, TX 75409
Want to know what your home might be worth? Contact us for a FREE valuation!

Our team is ready to help you sell your home for the highest possible price ASAP
Key Details
Property Type Single Family Home
Sub Type Single Family Residence
Listing Status Sold
Purchase Type For Sale
Square Footage 1,309 sqft
Price per Sqft $263
Subdivision Tara Farms 3
MLS Listing ID 20508962
Sold Date 02/20/24
Style Traditional
Bedrooms 3
Full Baths 2
HOA Y/N None
Year Built 2003
Annual Tax Amount $4,406
Lot Size 7,405 Sqft
Acres 0.17
Property Description
Looking for a move-in-ready home with modern upgrades? Discover this meticulously updated 3-bedroom, 2-bathroom residence. Step inside through the new front door, designed for fresh air ventilation. The kitchen boasts recent enhancements, including a sleek stainless steel electric stove top, Kitchen Aid microwave, and elegant granite countertops complemented by a clean, neutral backsplash.
No carpeting – the entire house features ceramic tiles that mimic the warmth of hardwood. The garage is a haven for enthusiasts, complete with a fully epoxy-coated floor, two fans for comfort, and a convenient TV mount. Venture into the backyard oasis, enclosed by an extra-tall 8 feet board on board privacy fence. Host unforgettable summer barbecues and store your outdoor essentials in the practical storage shed. This home effortlessly combines style and functionality for a comfortable, contemporary living experience.
Location
State TX
County Collin
Community Sidewalks
Direction Please use GPS
Rooms
Dining Room 1
Interior
Interior Features Cable TV Available, Decorative Lighting, Flat Screen Wiring, Granite Counters, High Speed Internet Available, Pantry, Walk-In Closet(s)
Heating Electric, Fireplace(s)
Cooling Ceiling Fan(s), Central Air
Flooring Ceramic Tile
Fireplaces Number 1
Fireplaces Type Wood Burning
Appliance Dishwasher, Disposal, Electric Cooktop, Electric Oven, Electric Water Heater, Microwave
Heat Source Electric, Fireplace(s)
Laundry Electric Dryer Hookup, Utility Room, Washer Hookup
Exterior
Exterior Feature Attached Grill, Outdoor Grill, Storage
Garage Spaces 2.0
Fence Back Yard, Fenced, High Fence, Wood
Pool Above Ground
Community Features Sidewalks
Utilities Available City Sewer, City Water
Roof Type Shingle
Parking Type Garage Single Door, Driveway, Epoxy Flooring, Garage, Garage Door Opener, Garage Faces Front
Total Parking Spaces 2
Garage Yes
Private Pool 1
Building
Lot Description Interior Lot
Story One
Foundation Slab
Level or Stories One
Structure Type Brick
Schools
Elementary Schools Joe K Bryant
Middle Schools Anna
High Schools Anna
School District Anna Isd
Others
Acceptable Financing Cash, Conventional, FHA, VA Loan, Other
Listing Terms Cash, Conventional, FHA, VA Loan, Other
Financing VA
Read Less

©2024 North Texas Real Estate Information Systems.
Bought with Heather Sims • Elysian Agency
GET MORE INFORMATION




