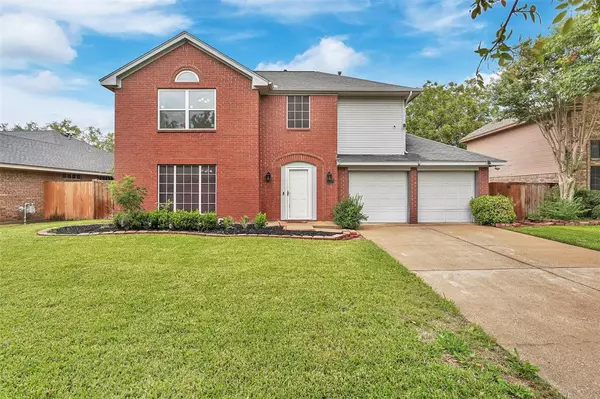For more information regarding the value of a property, please contact us for a free consultation.
4429 Crane Drive Grand Prairie, TX 75052
Want to know what your home might be worth? Contact us for a FREE valuation!

Our team is ready to help you sell your home for the highest possible price ASAP
Key Details
Property Type Single Family Home
Sub Type Single Family Residence
Listing Status Sold
Purchase Type For Sale
Square Footage 1,956 sqft
Price per Sqft $190
Subdivision Westchester West A
MLS Listing ID 20466341
Sold Date 02/16/24
Style Traditional
Bedrooms 3
Full Baths 2
Half Baths 1
HOA Y/N None
Year Built 1987
Annual Tax Amount $8,209
Lot Size 6,751 Sqft
Acres 0.155
Property Description
Welcome home to this gorgeous two-story home that offers ample room and a beautiful pool in the backyard with NO HOA. As you step inside, you are met with the spacious formal living and dining room. This then leads to the family room that opens to the kitchen and breakfast nook which overlooks the beautiful backyard pool. Family room features vaulted ceilings with floor to ceiling brick fire place that leads your eyes to the upstairs balcony which hosts the additional living space and rooms. Large primary bedroom has dual sinks with separate tub and shower and large walk-in closet. Enjoy bbq-ing and hosting pool parties in the backyard and don't forget to also simply relax under the covered patio during those perfect evenings. Easily manageable landscaping and feel at ease with a completely new irrigation system and nest thermostats. Please ask me how owners can provide assistance with closing costs.
Location
State TX
County Dallas
Direction W on I-20 W, exit 455B for Lake Ridge Pkwy N toward TX-161 N, Merge onto I-20 Frontage Rd, left onto State Hwy 161 S, Continue onto Lake Ridge Pkwy, Use the left 2 lanes to turn left onto Bardin Rd, Turn right onto Robinson Rd, Turn left onto Morningside Dr, Turn left onto Crane Dr
Rooms
Dining Room 2
Interior
Interior Features Double Vanity, High Speed Internet Available, Loft, Vaulted Ceiling(s), Walk-In Closet(s)
Heating Central
Cooling Central Air
Flooring Carpet, Ceramic Tile
Fireplaces Number 1
Fireplaces Type Gas Logs
Appliance Dishwasher, Disposal, Gas Range, Ice Maker, Microwave, Refrigerator
Heat Source Central
Laundry Electric Dryer Hookup, Utility Room, Washer Hookup
Exterior
Garage Spaces 2.0
Pool Outdoor Pool, Pump
Utilities Available City Sewer, City Water
Roof Type Composition
Parking Type Driveway, Garage, Garage Door Opener, Garage Faces Front
Total Parking Spaces 2
Garage Yes
Private Pool 1
Building
Story Two
Foundation Slab
Level or Stories Two
Structure Type Brick,Siding,Wood
Schools
Elementary Schools Garner
Middle Schools Reagan
High Schools South Grand Prairie
School District Grand Prairie Isd
Others
Ownership see tax records
Financing FHA
Read Less

©2024 North Texas Real Estate Information Systems.
Bought with Amir Benjudah • Kimberly Adams Realty
GET MORE INFORMATION




