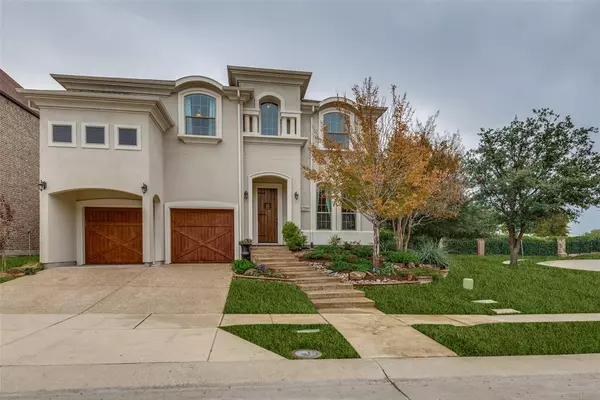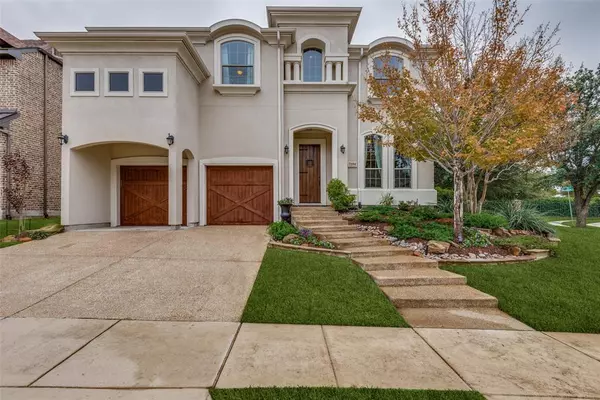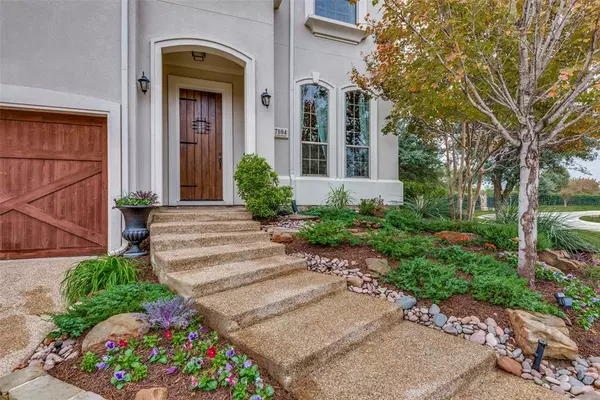For more information regarding the value of a property, please contact us for a free consultation.
7104 Underwood Drive Plano, TX 75024
Want to know what your home might be worth? Contact us for a FREE valuation!

Our team is ready to help you sell your home for the highest possible price ASAP
Key Details
Property Type Single Family Home
Sub Type Single Family Residence
Listing Status Sold
Purchase Type For Sale
Square Footage 3,809 sqft
Price per Sqft $208
Subdivision Kings Ridge Add Ph Three
MLS Listing ID 20483261
Sold Date 01/16/24
Style Traditional
Bedrooms 4
Full Baths 3
Half Baths 1
HOA Fees $79/ann
HOA Y/N Mandatory
Year Built 2010
Annual Tax Amount $14,542
Lot Size 5,488 Sqft
Acres 0.126
Property Description
Indulge in luxury living in this Toll Brothers masterpiece in Plano's Kings Ridge. This immaculate corner lot home, adjacent to a lush greenbelt, has remarkable curb appeal w-stucco exterior & manicured landscaping. Inside discover hardwood flrs~soaring ceilings~walls of windows for abundant natural light~custom lighting. Private study enclosed by French drs. Formal dining flows seamlessly into the open kitchen & family rm. Gourmet kitchen boasts a large island~granite ctps~SS appl incl 5 burner gas cktp w-professional vent. Downstairs primary suite features a spa-like bath. Upstairs offers a game rm~media rm~three spacious bdrms & unbelievable storage. Outside enjoy the covered patio & expansive yard w-meticulous landscaping. New roof 2020. PRIME LOCATION near the Dallas Cowboys' The Star Hdqtrs & Practice Facility~Legacy West~Toyota Hdqtrs~Stonebriar CC~new PGA hdqrts~exceptional dining~shopping~sporting events~entertainment. Easy access to tollways~downtown & DFW airport.
Location
State TX
County Denton
Community Curbs, Fishing, Greenbelt, Jogging Path/Bike Path, Lake, Perimeter Fencing, Pool, Sidewalks
Direction From 121, South on Spring Creek Parkway, Right on Mincing Way, Left on Underwood Drive. The property is at the end of the street on the Left.
Rooms
Dining Room 2
Interior
Interior Features Built-in Features, Cable TV Available, Decorative Lighting, Double Vanity, Eat-in Kitchen, Granite Counters, High Speed Internet Available, Kitchen Island, Pantry, Vaulted Ceiling(s), Walk-In Closet(s)
Heating Central, Natural Gas
Cooling Ceiling Fan(s), Central Air, Electric
Flooring Carpet, Ceramic Tile, Hardwood, Wood
Fireplaces Number 1
Fireplaces Type Decorative, Living Room, Stone
Appliance Dishwasher, Disposal, Electric Oven, Gas Cooktop, Microwave, Plumbed For Gas in Kitchen, Tankless Water Heater, Vented Exhaust Fan
Heat Source Central, Natural Gas
Laundry Electric Dryer Hookup, Utility Room, Full Size W/D Area, Washer Hookup
Exterior
Exterior Feature Covered Patio/Porch, Rain Gutters, Lighting, Private Yard
Garage Spaces 2.0
Fence Back Yard, Brick, Fenced, Wood, Wrought Iron
Community Features Curbs, Fishing, Greenbelt, Jogging Path/Bike Path, Lake, Perimeter Fencing, Pool, Sidewalks
Utilities Available All Weather Road, Cable Available, City Sewer, City Water, Concrete, Curbs, Electricity Available, Electricity Connected, Natural Gas Available, Phone Available, Sewer Available, Sidewalk
Roof Type Composition,Shingle
Parking Type Garage Single Door, Concrete, Covered, Direct Access, Driveway, Garage, Garage Faces Front, Inside Entrance, Kitchen Level, Lighted
Total Parking Spaces 2
Garage Yes
Building
Lot Description Corner Lot, Landscaped, Sprinkler System, Subdivision
Story Two
Foundation Slab
Level or Stories Two
Structure Type Stucco
Schools
Elementary Schools Hicks
Middle Schools Arbor Creek
High Schools Hebron
School District Lewisville Isd
Others
Ownership Of Record
Acceptable Financing Cash, Conventional, FHA, VA Loan
Listing Terms Cash, Conventional, FHA, VA Loan
Financing Conventional
Read Less

©2024 North Texas Real Estate Information Systems.
Bought with Justin Varghese • Beam Real Estate, LLC
GET MORE INFORMATION




