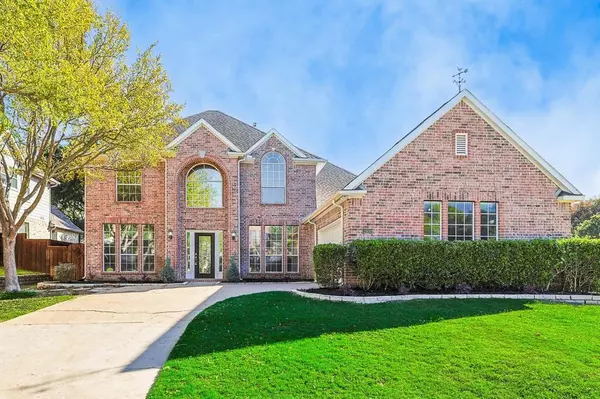For more information regarding the value of a property, please contact us for a free consultation.
2600 Pasadena Place Flower Mound, TX 75022
Want to know what your home might be worth? Contact us for a FREE valuation!

Our team is ready to help you sell your home for the highest possible price ASAP
Key Details
Property Type Single Family Home
Sub Type Single Family Residence
Listing Status Sold
Purchase Type For Sale
Square Footage 3,353 sqft
Price per Sqft $223
Subdivision Hillcrest At Wellington Ph 2
MLS Listing ID 20457932
Sold Date 12/18/23
Style Traditional
Bedrooms 4
Full Baths 3
Half Baths 1
HOA Fees $41
HOA Y/N Mandatory
Year Built 1999
Annual Tax Amount $14,020
Lot Size 10,149 Sqft
Acres 0.233
Property Description
Nestled in the coveted, amenity-rich neighborhood of Wellington, this 4-bedroom home creates the perfect blend of luxury and functionality with an open-concept plan and premium corner lot. This entertainer's dream offers a gorgeous pool, outdoor pergola and lush lawn, plus beautiful curb appeal and extended driveway. Enjoy the warm and inviting entry featuring soaring ceilings, flexible office space, and easy flow to the heart of the home, where a well-appointed kitchen greets you with gas cooktop, double ovens, and generous counter space. An oversized primary suite with two closets and huge ensuite bathroom is tucked away on the main level, along with a bonus room, which can double as a home gym, nursery, or office. Upstairs, enjoy a spacious secondary bedroom with dedicated ensuite bathroom - perfect for guests, plus two additional bedrooms with a jack-and-jill bathroom, and a huge game room. Turn-key with recent updates and beautiful finishes - ready just in time for the holidays!
Location
State TX
County Denton
Community Club House, Community Pool, Greenbelt, Jogging Path/Bike Path, Lake, Park, Playground, Tennis Court(S)
Direction Please use your preferred method of mapping.
Rooms
Dining Room 2
Interior
Interior Features Built-in Features, Cable TV Available, Decorative Lighting, Double Vanity, Eat-in Kitchen, Flat Screen Wiring, Granite Counters, High Speed Internet Available, Kitchen Island, Loft, Open Floorplan, Vaulted Ceiling(s)
Heating Central, Natural Gas, Zoned
Cooling Ceiling Fan(s), Central Air, Electric, Zoned
Flooring Carpet, Ceramic Tile, Marble, Wood
Fireplaces Number 1
Fireplaces Type Gas Logs
Appliance Dishwasher, Disposal, Electric Oven, Gas Cooktop, Gas Water Heater, Microwave, Double Oven, Tankless Water Heater
Heat Source Central, Natural Gas, Zoned
Laundry Electric Dryer Hookup, Full Size W/D Area, Washer Hookup
Exterior
Exterior Feature Covered Patio/Porch, Rain Gutters, Lighting, Private Entrance, Private Yard
Garage Spaces 2.0
Fence Metal, Wood
Pool Gunite, Pool Sweep
Community Features Club House, Community Pool, Greenbelt, Jogging Path/Bike Path, Lake, Park, Playground, Tennis Court(s)
Utilities Available City Sewer, City Water, Concrete, Curbs, Sidewalk
Roof Type Composition
Parking Type Garage Single Door, Garage, Garage Door Opener
Total Parking Spaces 2
Garage Yes
Private Pool 1
Building
Lot Description Corner Lot, Few Trees, Landscaped, Level
Story Two
Foundation Slab
Level or Stories Two
Structure Type Brick
Schools
Elementary Schools Wellington
Middle Schools Mckamy
High Schools Flower Mound
School District Lewisville Isd
Others
Ownership See Offer Instrcutions
Acceptable Financing Cash, Conventional, FHA, VA Loan
Listing Terms Cash, Conventional, FHA, VA Loan
Financing Conventional
Special Listing Condition Aerial Photo
Read Less

©2024 North Texas Real Estate Information Systems.
Bought with Mikaela Markel • Ebby Halliday, REALTORS
GET MORE INFORMATION




