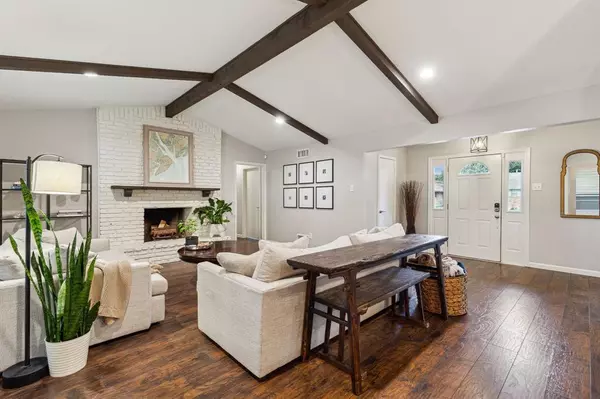For more information regarding the value of a property, please contact us for a free consultation.
1815 Columbia Drive Richardson, TX 75081
Want to know what your home might be worth? Contact us for a FREE valuation!

Our team is ready to help you sell your home for the highest possible price ASAP
Key Details
Property Type Single Family Home
Sub Type Single Family Residence
Listing Status Sold
Purchase Type For Sale
Square Footage 2,186 sqft
Price per Sqft $217
Subdivision University Estates
MLS Listing ID 20480987
Sold Date 12/15/23
Style Traditional
Bedrooms 4
Full Baths 2
HOA Fees $2/ann
HOA Y/N Voluntary
Year Built 1973
Annual Tax Amount $9,487
Lot Size 9,016 Sqft
Acres 0.207
Property Description
Located in the highly sought after Duck Creek neighborhood, this house feeds to Richardson ISD and offers a great floorplan! The living room boasts vaulted ceilings with a wood beam and brick fireplace. A dining room and breakfast nook sit adjacent to the kitchen, perfect for entertaining. The kitchen offers quartz countertops, white Shaker-style cabinets, SS appliances, and opens onto the living room. Enjoy the spacious primary bedroom with a beautiful ensuite bathroom complete with dual sinks, updated shower, and a walk-in closet. The additional bedrooms are a generous size and share an updated hallway bathroom with a separate linen closet. Enjoy the neighborhood walking and biking trails and proximity to the schools. Recent updates include: Water heater (2021), sprinklers and drip lines (2019), gutters (2019), washer plumbing hook up (2023), drainage (2021), water line to fridge, foundations repairs with PermaTech (2023), Replaced cast iron line under guest bathroom (2023).
Location
State TX
County Dallas
Community Fishing, Greenbelt, Jogging Path/Bike Path, Park, Sidewalks, Tennis Court(S)
Direction Use GPS
Rooms
Dining Room 2
Interior
Interior Features Cable TV Available, Chandelier, Decorative Lighting, Double Vanity, Dry Bar, High Speed Internet Available, Natural Woodwork, Open Floorplan, Pantry, Vaulted Ceiling(s), Walk-In Closet(s), Wired for Data
Heating Central, Fireplace(s)
Cooling Attic Fan, Ceiling Fan(s), Central Air, Electric
Flooring Carpet, Ceramic Tile, Vinyl
Fireplaces Number 1
Fireplaces Type Brick, Gas, Living Room
Appliance Dishwasher, Disposal, Electric Cooktop, Microwave, Convection Oven
Heat Source Central, Fireplace(s)
Laundry Electric Dryer Hookup, Utility Room, Full Size W/D Area, Washer Hookup
Exterior
Exterior Feature Covered Patio/Porch, Fire Pit, Garden(s), Rain Gutters, Lighting, Private Yard
Garage Spaces 2.0
Fence Back Yard, Fenced, Gate, Wood
Community Features Fishing, Greenbelt, Jogging Path/Bike Path, Park, Sidewalks, Tennis Court(s)
Utilities Available Alley, Cable Available, City Sewer, City Water, Concrete, Curbs, Electricity Available, Electricity Connected, Individual Gas Meter, Individual Water Meter, Natural Gas Available, Phone Available, Sewer Available, Sidewalk, Underground Utilities
Roof Type Composition,Shingle
Parking Type Additional Parking, Alley Access, Driveway, Garage, Garage Door Opener, Garage Faces Rear, Inside Entrance
Total Parking Spaces 2
Garage Yes
Building
Lot Description Few Trees, Oak, Sprinkler System
Story One
Foundation Slab
Level or Stories One
Structure Type Brick,Vinyl Siding
Schools
Elementary Schools Dartmouth
High Schools Berkner
School District Richardson Isd
Others
Ownership See records
Acceptable Financing Cash, Conventional, FHA, VA Loan
Listing Terms Cash, Conventional, FHA, VA Loan
Financing Cash
Read Less

©2024 North Texas Real Estate Information Systems.
Bought with Kimberly Woodard • Ebby Halliday Realtors
GET MORE INFORMATION




