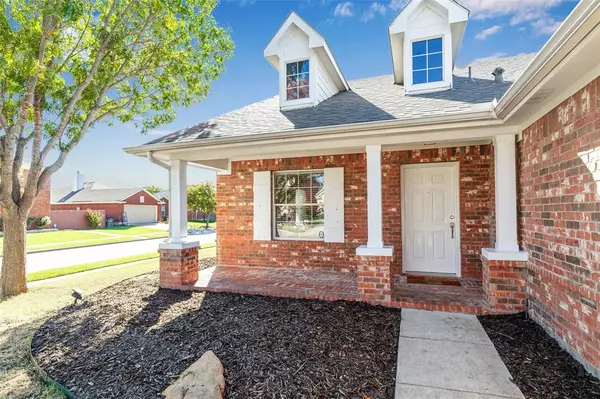For more information regarding the value of a property, please contact us for a free consultation.
2024 Meadow View Drive Princeton, TX 75407
Want to know what your home might be worth? Contact us for a FREE valuation!

Our team is ready to help you sell your home for the highest possible price ASAP
Key Details
Property Type Single Family Home
Sub Type Single Family Residence
Listing Status Sold
Purchase Type For Sale
Square Footage 1,765 sqft
Price per Sqft $169
Subdivision Princeton Meadows West - Ph I
MLS Listing ID 20464669
Sold Date 12/13/23
Style Traditional
Bedrooms 3
Full Baths 2
HOA Fees $43/ann
HOA Y/N Mandatory
Year Built 2005
Annual Tax Amount $5,485
Lot Size 6,098 Sqft
Acres 0.14
Lot Dimensions 60x101
Property Description
Wonderfully appointed 3 bedroom home on a great corner lot. The open concept is complimented with hardwood floors found through out the entire home. The formals at the front of the home can offer open concept study and formal dining or expansive game room. The updated kitchen has the farmhouse touch with updated paint, countertops, backsplash and lighting. The large family room flows off the kitchen complimented with a wall of windows for natural light. The primary bedroom is located at the rear of the home with great ensuite bath and large walk-in closet. The 2 other bedrooms are separated to the side of they and share an updated hall bath. The garage comes with tons of cabinets for storage or a work shop. Experience the evenings on the deep, covered front porch. The private back yard is low maintenance and fully fenced complete with patio. Enjoy the low tax rate of 1.93% and the highly sought after Princeton ISD. Great location for shopping, dining, and highway access.
Location
State TX
County Collin
Community Community Pool
Direction Use GPS
Rooms
Dining Room 2
Interior
Interior Features Cable TV Available, Decorative Lighting, Eat-in Kitchen, Granite Counters, High Speed Internet Available, Kitchen Island, Open Floorplan, Pantry, Walk-In Closet(s)
Heating Central
Cooling Central Air
Flooring Tile, Wood
Appliance Dishwasher, Disposal, Electric Range, Microwave, Vented Exhaust Fan
Heat Source Central
Laundry Electric Dryer Hookup, Utility Room
Exterior
Exterior Feature Covered Patio/Porch
Garage Spaces 2.0
Fence Back Yard, Wood
Community Features Community Pool
Utilities Available City Sewer, City Water, Underground Utilities
Roof Type Composition
Parking Type Garage Single Door, Garage Faces Front, Storage
Total Parking Spaces 2
Garage Yes
Building
Lot Description Corner Lot, Level, Sprinkler System
Story One
Foundation Slab
Level or Stories One
Structure Type Brick
Schools
Elementary Schools Leta Horn Smith
Middle Schools Clark
High Schools Princeton
School District Princeton Isd
Others
Restrictions Deed
Ownership See Tax
Acceptable Financing Cash, Conventional, FHA, VA Loan
Listing Terms Cash, Conventional, FHA, VA Loan
Financing FHA 203(b)
Read Less

©2024 North Texas Real Estate Information Systems.
Bought with Liza Rivera • Lets Fly Realty
GET MORE INFORMATION




