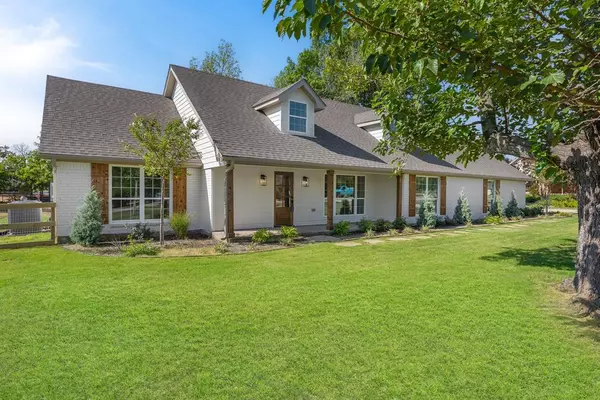For more information regarding the value of a property, please contact us for a free consultation.
2753 Skivue Drive Argyle, TX 76226
Want to know what your home might be worth? Contact us for a FREE valuation!

Our team is ready to help you sell your home for the highest possible price ASAP
Key Details
Property Type Single Family Home
Sub Type Single Family Residence
Listing Status Sold
Purchase Type For Sale
Square Footage 2,591 sqft
Price per Sqft $308
Subdivision Happy Acres
MLS Listing ID 20420115
Sold Date 12/11/23
Style Traditional
Bedrooms 4
Full Baths 2
Half Baths 1
HOA Y/N None
Year Built 2023
Annual Tax Amount $5,052
Lot Size 1.020 Acres
Acres 1.02
Property Description
This spectacular home was taken to the studs and remodeled from the inside out. Including all systems, electrical, plumbing and HVAC, duct work and septic system. The home is complete with upgraded modern lighting, inside and out. New hardwood floors, beautiful custom tile & cabinetry are complimented with Quartz countertops throughout. The gourmet kitchen is equipped w new Samsung appliance package and built-in beverage fridge. This home is completely brand new, a blank canvas for the ideal dream home. The modern newly renovated home nests in a quiet cul-de-sac in Argyle ISD with no HOA and city taxes and backs up to horse ranch. Newly landscaped yard is accompanied by beautiful,mature trees, backyard large enough for pool. This 2 story home is MOVE-IN ready, the open floor concept is perfect for entertaining or family nights, the oversized laundry is located on the first floor next to the large walk-in pantry.
NOTE: *Bathroom Mirrors & Glass for Cabinets WILL BE SOON INSTALLED*
Location
State TX
County Denton
Direction From Hwy 377 at FM 407 in Argyle go N to R on Brush Creek Road to L on Hamilton and R on Skivue Drive. The home will be on the right.
Rooms
Dining Room 2
Interior
Interior Features Built-in Features, Chandelier, Decorative Lighting, Double Vanity, Eat-in Kitchen, High Speed Internet Available, Kitchen Island, Natural Woodwork, Open Floorplan, Pantry, Tile Counters, Walk-In Closet(s)
Heating Central, Electric
Cooling Ceiling Fan(s), Central Air, Electric
Flooring Ceramic Tile, Hardwood, Tile
Fireplaces Number 1
Fireplaces Type Living Room, Masonry, Wood Burning
Appliance Built-in Refrigerator, Commercial Grade Range, Dishwasher, Electric Cooktop, Electric Oven, Microwave, Refrigerator
Heat Source Central, Electric
Laundry Electric Dryer Hookup, Utility Room, Full Size W/D Area, Washer Hookup
Exterior
Exterior Feature Covered Patio/Porch, Rain Gutters, Lighting, Private Yard, Storage
Garage Spaces 2.0
Fence Back Yard, Wood
Utilities Available Aerobic Septic, Cable Available, Co-op Water, Overhead Utilities
Roof Type Composition
Parking Type Garage Single Door, Direct Access, Driveway, Garage, Garage Faces Side, Inside Entrance, Kitchen Level, Oversized
Total Parking Spaces 2
Garage Yes
Building
Lot Description Acreage, Cul-De-Sac, Landscaped, Lrg. Backyard Grass
Story Two
Foundation Slab
Level or Stories Two
Structure Type Brick,Fiber Cement
Schools
Elementary Schools Hilltop
Middle Schools Argyle
High Schools Argyle
School District Argyle Isd
Others
Ownership TDH254 VENTURES LLC
Acceptable Financing Cash, Conventional, FHA, VA Loan
Listing Terms Cash, Conventional, FHA, VA Loan
Financing Conventional
Special Listing Condition Aerial Photo
Read Less

©2024 North Texas Real Estate Information Systems.
Bought with Melissa Nahoolewa • Compass RE Texas, LLC
GET MORE INFORMATION




