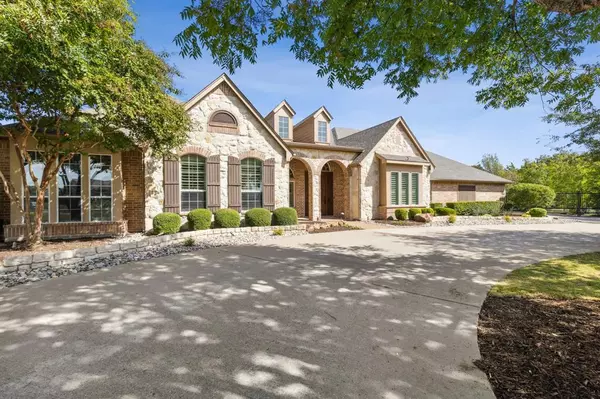For more information regarding the value of a property, please contact us for a free consultation.
5903 Cox Farm Estates Parker, TX 75002
Want to know what your home might be worth? Contact us for a FREE valuation!

Our team is ready to help you sell your home for the highest possible price ASAP
Key Details
Property Type Single Family Home
Sub Type Single Family Residence
Listing Status Sold
Purchase Type For Sale
Square Footage 4,467 sqft
Price per Sqft $263
Subdivision Parker Village Add
MLS Listing ID 20444851
Sold Date 11/21/23
Style Traditional
Bedrooms 3
Full Baths 4
HOA Fees $91/ann
HOA Y/N Mandatory
Year Built 2006
Annual Tax Amount $14,732
Lot Size 1.000 Acres
Acres 1.0
Property Description
Nestled on a well-landscaped 1-acre lot, this fully remodeled 3-bed, 4-bath home sparkles with wood floors, quartz counters, beamed ceilings, natural stone, all new lighting, fixtures, and more. Front-facing study and dining rooms off the entrance, with spacious living room, kitchen, and breakfast along the back. New windows with electric blinds show off huge yard. Incredible kitchen with all-new cabinetry, Viking and Subzero appliances and so many extras: refrigerator and freezer drawers, warming drawer, 2 wall ovens, 2 microwaves, beverage fridge, elevator shelves inside lower cabinets, and more. Owner’s suite pampers with double vanities, stunning tub, and double shower. Large secondary bedrooms with extra spaces each have private ensuite and exterior entrance. Cozy media room offers option for 4th bedroom while game room is a great space for hanging out. Oversized garage opens to organized mud room and laundry room. With loads of storage and natural light, this home is a must-see!
Location
State TX
County Collin
Direction See GPS
Rooms
Dining Room 2
Interior
Interior Features Built-in Features, Cable TV Available, Decorative Lighting, Double Vanity, Eat-in Kitchen, Kitchen Island, Natural Woodwork, Open Floorplan
Heating Central, Natural Gas
Cooling Ceiling Fan(s), Central Air, Electric
Flooring Ceramic Tile, Stone, Wood
Fireplaces Number 1
Fireplaces Type Gas Logs, Living Room
Appliance Built-in Refrigerator, Dishwasher, Disposal, Electric Oven, Gas Cooktop, Microwave, Double Oven, Warming Drawer
Heat Source Central, Natural Gas
Laundry Electric Dryer Hookup, Utility Room, Full Size W/D Area, Washer Hookup
Exterior
Exterior Feature Covered Patio/Porch
Garage Spaces 3.0
Fence Back Yard, Fenced, Metal
Utilities Available City Water, Electricity Available, Individual Gas Meter, Individual Water Meter, Natural Gas Available, Septic
Roof Type Composition
Parking Type Garage Double Door, Garage Single Door, Additional Parking, Circular Driveway, Driveway, Garage Door Opener, Garage Faces Side, Kitchen Level
Total Parking Spaces 3
Garage Yes
Building
Lot Description Acreage
Story One
Foundation Slab
Level or Stories One
Structure Type Brick
Schools
Elementary Schools Chandler
Middle Schools Ford
High Schools Allen
School District Allen Isd
Others
Restrictions Other
Ownership See Public Records
Acceptable Financing Cash, Conventional, VA Loan
Listing Terms Cash, Conventional, VA Loan
Financing Conventional
Special Listing Condition Aerial Photo
Read Less

©2024 North Texas Real Estate Information Systems.
Bought with Tom Grisak • Keller Williams Realty Allen
GET MORE INFORMATION




