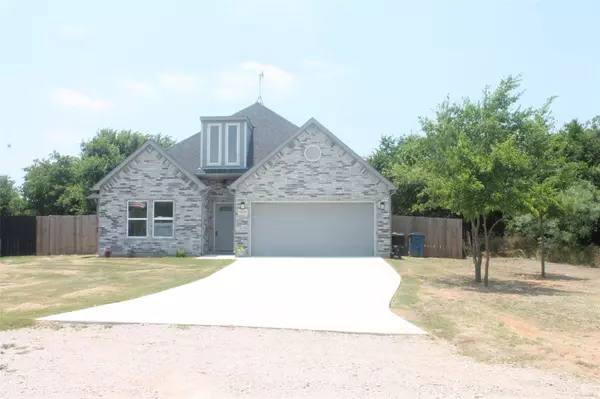For more information regarding the value of a property, please contact us for a free consultation.
5531 Mesa Loop Granbury, TX 76048
Want to know what your home might be worth? Contact us for a FREE valuation!

Our team is ready to help you sell your home for the highest possible price ASAP
Key Details
Property Type Single Family Home
Sub Type Single Family Residence
Listing Status Sold
Purchase Type For Sale
Square Footage 1,735 sqft
Price per Sqft $175
Subdivision Canyon Creek Iii
MLS Listing ID 20364903
Sold Date 10/10/23
Style Traditional
Bedrooms 4
Full Baths 2
HOA Fees $12
HOA Y/N Mandatory
Year Built 2021
Annual Tax Amount $3,627
Lot Size 9,757 Sqft
Acres 0.224
Property Description
PRICE REDUCED on this Hard to find Affordable 4 BEDROOM 2 bath home in Canyon Creek. This is a 2 year old one-owner home that is move in ready. Open floor plan nicely connects the kitchen and spacious living and dining areas. 10' ceilings and ceramic tile throughout the home with carpeted bedrooms. Beautiful kitchen with breakfast bar, granite countertops, and ample pantry. All bedrooms are nicely sized. Master Bedroom has en-suite bath with garden tub, separate shower, and dual sink vanity. Granite vanity tops in both bathrooms. Covered side porch off of living area for perfect access to the large wood privacy fenced back yard. Sellers can give possession quickly if needed. Canyon Creek subdivision has convenient lake access, two boat ramps, a fishing pier, two community pools, a park, baseball field and tennis courts.
Location
State TX
County Hood
Direction From Granbury take 144 S and turn onto Williamson Road. Travel 2 miles and Canyon Creek gate is on the left. GPS mapping to the property is accurate.
Rooms
Dining Room 1
Interior
Interior Features Decorative Lighting, Granite Counters, Open Floorplan, Pantry, Walk-In Closet(s)
Heating Central, Electric
Cooling Ceiling Fan(s), Central Air, Electric
Flooring Carpet, Ceramic Tile
Appliance Dishwasher, Disposal, Electric Range, Electric Water Heater, Microwave, Refrigerator
Heat Source Central, Electric
Laundry Electric Dryer Hookup, Utility Room, Full Size W/D Area, Washer Hookup
Exterior
Exterior Feature Covered Patio/Porch, Rain Gutters
Garage Spaces 2.0
Fence Back Yard, Wood
Utilities Available Aerobic Septic, Co-op Electric, Individual Water Meter, Private Water, No City Services
Roof Type Composition
Parking Type Garage Single Door, Garage, Garage Door Opener, Garage Faces Front, Inside Entrance, Kitchen Level
Total Parking Spaces 2
Garage Yes
Building
Lot Description Few Trees, Level, Lrg. Backyard Grass
Story One
Foundation Slab
Level or Stories One
Structure Type Brick,Siding
Schools
Elementary Schools Mambrino
Middle Schools Granbury
High Schools Granbury
School District Granbury Isd
Others
Restrictions Deed,Development
Ownership Gregg
Acceptable Financing Cash, Conventional, FHA, VA Loan
Listing Terms Cash, Conventional, FHA, VA Loan
Financing FHA 203(b)
Read Less

©2024 North Texas Real Estate Information Systems.
Bought with John Coleman • Coleman Real Estate
GET MORE INFORMATION




