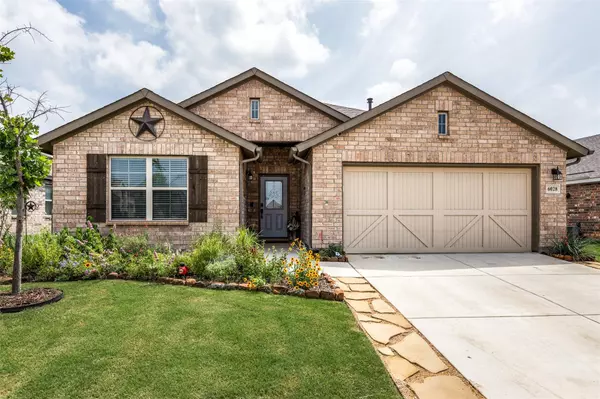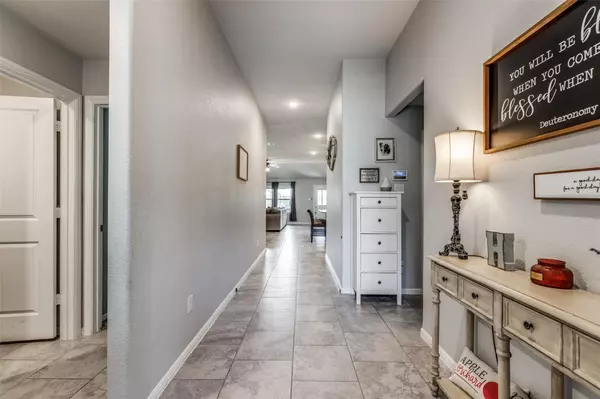For more information regarding the value of a property, please contact us for a free consultation.
6028 Halton Drive Aubrey, TX 76227
Want to know what your home might be worth? Contact us for a FREE valuation!

Our team is ready to help you sell your home for the highest possible price ASAP
Key Details
Property Type Single Family Home
Sub Type Single Family Residence
Listing Status Sold
Purchase Type For Sale
Square Footage 2,011 sqft
Price per Sqft $221
Subdivision Sutton Fields Ph
MLS Listing ID 20361444
Sold Date 09/26/23
Style Traditional
Bedrooms 4
Full Baths 2
HOA Fees $45/ann
HOA Y/N Mandatory
Year Built 2019
Annual Tax Amount $7,377
Lot Size 6,621 Sqft
Acres 0.152
Property Description
You've found the one!
Better-than-new, meticulously kept home in prestigious Prosper ISD has been upgraded to perfection. Light, bright, and open floor plan welcomes you home. Enjoy watching the sunrise and sunset from the custom-designed extended patio. Solar panels, radiant barrier, and tankless water heater make this home energy efficient. Save money on your water bill with heat-tolerant, native landscaping designed for hummingbirds and monarch migration.
The only thing missing from this home is you!
Sellers are offering a rate buy down with an acceptable offer.
Zoned for Prosper ISD's new Christie Elementary School in the neighborhood.
Location
State TX
County Denton
Community Community Pool, Sidewalks
Direction Take 1385 to Crutchfield Drive and go East. Turn right on Bothwell Blvd and right on Halton. 3rd house on the left. Sign in yard!
Rooms
Dining Room 1
Interior
Interior Features Cable TV Available, High Speed Internet Available, Kitchen Island, Smart Home System, Walk-In Closet(s)
Heating Active Solar, Central, Natural Gas, Zoned
Cooling Ceiling Fan(s), Central Air, Electric
Flooring Carpet, Ceramic Tile
Appliance Dishwasher, Disposal, Electric Oven, Gas Cooktop, Microwave, Tankless Water Heater, Vented Exhaust Fan
Heat Source Active Solar, Central, Natural Gas, Zoned
Laundry Electric Dryer Hookup, Utility Room, Full Size W/D Area, Washer Hookup
Exterior
Exterior Feature Covered Patio/Porch, Rain Gutters, Private Yard
Garage Spaces 2.0
Fence Wood
Community Features Community Pool, Sidewalks
Utilities Available All Weather Road, Cable Available, Concrete, Curbs, Electricity Connected, Sidewalk
Roof Type Composition
Parking Type Garage Single Door, Driveway, Garage, Garage Door Opener, Garage Faces Front
Garage Yes
Building
Lot Description Few Trees, Interior Lot, Landscaped, Lrg. Backyard Grass, Sprinkler System
Story One
Foundation Slab
Level or Stories One
Structure Type Brick
Schools
Elementary Schools Dan Christie
Middle Schools William Rushing
High Schools Prosper
School District Prosper Isd
Others
Restrictions Deed,Development
Ownership Donald & Tiffany Hudson
Acceptable Financing Cash, Conventional, FHA, VA Loan
Listing Terms Cash, Conventional, FHA, VA Loan
Financing Conventional
Read Less

©2024 North Texas Real Estate Information Systems.
Bought with Leah Goldstein • Ebby Halliday, Realtors
GET MORE INFORMATION




