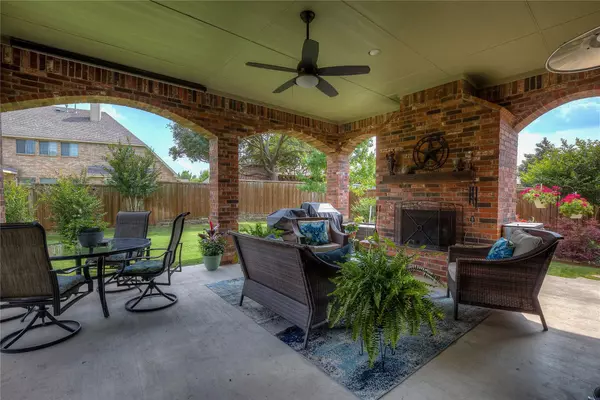For more information regarding the value of a property, please contact us for a free consultation.
114 Gaines Court Fate, TX 75087
Want to know what your home might be worth? Contact us for a FREE valuation!

Our team is ready to help you sell your home for the highest possible price ASAP
Key Details
Property Type Single Family Home
Sub Type Single Family Residence
Listing Status Sold
Purchase Type For Sale
Square Footage 4,137 sqft
Price per Sqft $138
Subdivision Woodcreek Ph 1-C
MLS Listing ID 20341478
Sold Date 08/30/23
Style Traditional
Bedrooms 4
Full Baths 3
Half Baths 2
HOA Fees $51/ann
HOA Y/N Mandatory
Year Built 2007
Annual Tax Amount $8,078
Lot Size 8,786 Sqft
Acres 0.2017
Lot Dimensions 72X122
Property Description
REDUCED $25K in Rockwall ISD! You will fall in love with this move-in ready home. This beauty sits on an oversized, cul-de-sac lot, with a huge backyard. Upon entry, you will find a private office and formal dining room. The kitchen offers brand new stainless appliances, a gas cooktop, and granite counter tops. The master suite is huge and includes a soaking tub and walk-in closet. The second level offers 3 bedrooms, Jack-and-Jill bath, and a game room. This home has multiple entertaining areas including a spacious living room, upstairs game room, bonus-media room on the third level, and an outdoor living space. The covered patio features a fireplace and a perfect space for hosting guests. This home is an entertainers dream! The community amenities include a clubhouse, workout facility, 3 pools, 2 ponds, playgrounds, a dog park, soccer fields, basketball courts, volleyball courts, pickle ball courts, a kids splash pad, disc golf and walking trails.
*new roof, gutters, exterior paint*
Location
State TX
County Rockwall
Community Club House, Community Pool, Fishing, Fitness Center, Lake, Park, Playground, Pool, Sidewalks
Direction GPS
Rooms
Dining Room 2
Interior
Interior Features Built-in Features, Cable TV Available, Cathedral Ceiling(s), Chandelier, Decorative Lighting, Eat-in Kitchen, Granite Counters, High Speed Internet Available, Kitchen Island, Multiple Staircases, Open Floorplan, Pantry, Vaulted Ceiling(s), Walk-In Closet(s)
Heating Central, Fireplace(s), Natural Gas
Cooling Attic Fan, Central Air
Flooring Carpet, Hardwood, Tile
Fireplaces Number 2
Fireplaces Type Brick, Gas Logs, Living Room, Outside, Wood Burning
Equipment Irrigation Equipment, Satellite Dish
Appliance Built-in Gas Range, Dishwasher, Disposal, Gas Cooktop, Gas Oven, Gas Range, Microwave, Refrigerator, Vented Exhaust Fan, Water Purifier
Heat Source Central, Fireplace(s), Natural Gas
Laundry Electric Dryer Hookup, Utility Room, Full Size W/D Area, Washer Hookup
Exterior
Exterior Feature Covered Patio/Porch, Fire Pit
Garage Spaces 2.0
Fence Brick, Wood, Wrought Iron
Community Features Club House, Community Pool, Fishing, Fitness Center, Lake, Park, Playground, Pool, Sidewalks
Utilities Available City Sewer, City Water, Concrete, Curbs, Individual Gas Meter, Individual Water Meter
Roof Type Composition,Shingle
Garage Yes
Building
Lot Description Cul-De-Sac, Few Trees, Landscaped, Lrg. Backyard Grass, Sprinkler System, Subdivision
Story Three Or More
Foundation Slab
Level or Stories Three Or More
Structure Type Brick,Rock/Stone,Siding
Schools
Elementary Schools Billie Stevenson
Middle Schools Herman E Utley
High Schools Rockwall
School District Rockwall Isd
Others
Ownership on record
Acceptable Financing Cash, Conventional, FHA, VA Loan
Listing Terms Cash, Conventional, FHA, VA Loan
Financing Conventional
Special Listing Condition Survey Available
Read Less

©2024 North Texas Real Estate Information Systems.
Bought with Kelli Mitchell Wenzel • Ebby Halliday, REALTORS



