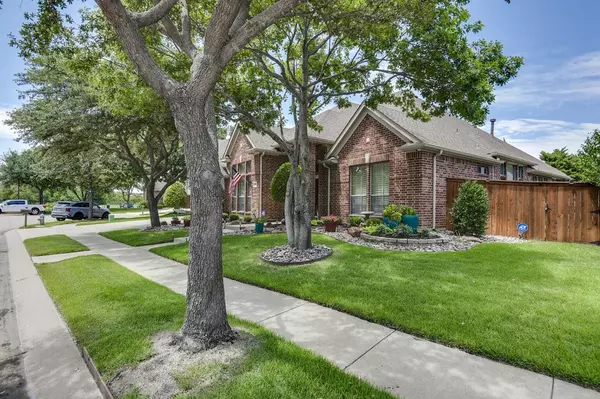For more information regarding the value of a property, please contact us for a free consultation.
571 Camilla Lane Lantana, TX 76226
Want to know what your home might be worth? Contact us for a FREE valuation!

Our team is ready to help you sell your home for the highest possible price ASAP
Key Details
Property Type Single Family Home
Sub Type Single Family Residence
Listing Status Sold
Purchase Type For Sale
Square Footage 2,470 sqft
Price per Sqft $222
Subdivision Sonora Add Ph Ii
MLS Listing ID 20375468
Sold Date 08/11/23
Bedrooms 3
Full Baths 3
HOA Fees $118/mo
HOA Y/N Mandatory
Year Built 2002
Annual Tax Amount $9,817
Lot Size 6,664 Sqft
Acres 0.153
Property Description
This MUST SEE home is nestled in sought after Sonora subdivision, it is just a stones throw away from the golf course. The freshly painted open floorplan has all new ceiling fans, new front door and glass door, new carpet in bedrooms 2 & 3 truly sets this home apart from all others. It has 3 bedrooms, 3 full baths, 2.5 car garage, a bonus space perfect for a gameroom or quaint formal diniing room, and a private office with built in shelves and desk. The kitchen has new paint, a double oven, island, gas cooktop, equipped with under lighting and pots & pans drawers. Split from the other bedrooms, the spacious owners retreat includes a ensuite with separate vanities, extended shower & soaking tub. Picturesque backyard features impeccable landscaping, 2 covered patios, a salt water pool with a rock waterfall feature, and NO back neighbors. This is the perfect space for entertainment! The community offers pools, sports courts, fitness center, hike & bike trails, lawn maintenance & more!
Location
State TX
County Denton
Community Club House, Community Pool, Golf, Greenbelt, Jogging Path/Bike Path, Park, Playground, Tennis Court(S)
Direction From Lantana's main entrance on 407, head North on Lantana Trail. Turn left on Branch Crossing, left on Navisota, then right on Camillia Lane.
Rooms
Dining Room 1
Interior
Interior Features Built-in Features, Cable TV Available, Decorative Lighting, Eat-in Kitchen, High Speed Internet Available, Kitchen Island, Pantry, Walk-In Closet(s), In-Law Suite Floorplan
Heating Central, Natural Gas
Cooling Ceiling Fan(s), Central Air, Electric, Multi Units
Flooring Carpet, Ceramic Tile, Wood
Fireplaces Number 1
Fireplaces Type Gas, Gas Logs, Gas Starter, Living Room, Masonry
Appliance Built-in Gas Range, Dishwasher, Disposal, Gas Oven, Microwave, Double Oven
Heat Source Central, Natural Gas
Laundry Utility Room, Full Size W/D Area
Exterior
Exterior Feature Covered Patio/Porch, Rain Gutters
Garage Spaces 2.0
Fence Wood
Pool Above Ground, Fenced, Pool Sweep, Salt Water, Waterfall
Community Features Club House, Community Pool, Golf, Greenbelt, Jogging Path/Bike Path, Park, Playground, Tennis Court(s)
Utilities Available MUD Sewer, MUD Water, Sidewalk, Underground Utilities
Roof Type Composition
Parking Type Garage Single Door, Garage, Garage Door Opener, Garage Faces Front, Oversized
Garage Yes
Private Pool 1
Building
Lot Description Adjacent to Greenbelt, Cul-De-Sac, Landscaped, Sprinkler System, Subdivision
Story One
Foundation Slab
Level or Stories One
Structure Type Brick
Schools
Elementary Schools Ep Rayzor
Middle Schools Tom Harpool
High Schools Guyer
School District Denton Isd
Others
Ownership Melanie Burden
Acceptable Financing Cash, Conventional, FHA, VA Loan
Listing Terms Cash, Conventional, FHA, VA Loan
Financing Conventional
Read Less

©2024 North Texas Real Estate Information Systems.
Bought with Melody Gamliel • Stegich Group Real Estate
GET MORE INFORMATION




