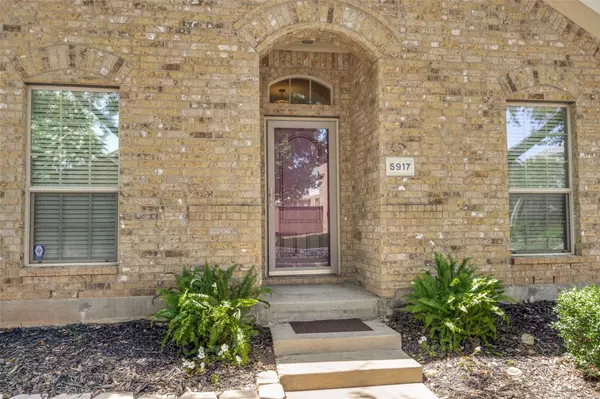For more information regarding the value of a property, please contact us for a free consultation.
5917 Chisholm Trail Mckinney, TX 75070
Want to know what your home might be worth? Contact us for a FREE valuation!

Our team is ready to help you sell your home for the highest possible price ASAP
Key Details
Property Type Single Family Home
Sub Type Single Family Residence
Listing Status Sold
Purchase Type For Sale
Square Footage 1,867 sqft
Price per Sqft $219
Subdivision Saddle Club At Mckinney Ranch Ph 1
MLS Listing ID 20367019
Sold Date 07/31/23
Bedrooms 3
Full Baths 2
HOA Fees $27/ann
HOA Y/N Mandatory
Year Built 2008
Annual Tax Amount $6,194
Lot Size 5,227 Sqft
Acres 0.12
Property Description
*Multiple Offers Received, Request Highest And Best by Sunday night* Welcome Home to a meticulously maintained property for you and the family with a great location, neighborhood, and schools! This property features a desirable kitchen from the marble tile backsplash, granite countertops, and deep sink as well as a separate dining room and living room that features a nice fireplace. The master bedroom and bathroom are spacious and feature a garden tub and shower, as well as an expansive walk-in closet. You'll have a new roof (2021), and a completely textured and clean garage, with a covered back patio overlooking the backyard. The home is in a central location to major cities and new developments, highways 121 and 75, shopping, and the Cowboys sports and entertainment in Frisco! The neighborhood has been maintained well, and this house is within walking distance to a highly rated school and all the amenities in the neighborhood such as parks, pools and others. Come see your home today!
Location
State TX
County Collin
Community Club House
Direction Heading North on Stacy Rd, turn right on Ridge Rd, and another right on Chisholm Trl. Please follow navigation system.
Rooms
Dining Room 2
Interior
Interior Features Open Floorplan
Heating Central
Cooling Central Air
Flooring Ceramic Tile
Fireplaces Number 1
Fireplaces Type Family Room
Appliance Dishwasher, Gas Cooktop, Refrigerator
Heat Source Central
Exterior
Garage Spaces 2.0
Fence Back Yard
Community Features Club House
Utilities Available City Water
Roof Type Composition
Parking Type Garage Single Door, Garage
Garage Yes
Building
Story One
Foundation Slab
Level or Stories One
Structure Type Brick
Schools
Elementary Schools Lois Lindsey
Middle Schools Curtis
High Schools Allen
School District Allen Isd
Others
Restrictions Deed
Ownership Tax Role
Acceptable Financing Cash, Conventional, FHA, VA Loan
Listing Terms Cash, Conventional, FHA, VA Loan
Financing Conventional
Read Less

©2024 North Texas Real Estate Information Systems.
Bought with David Oun • AMX Realty
GET MORE INFORMATION




