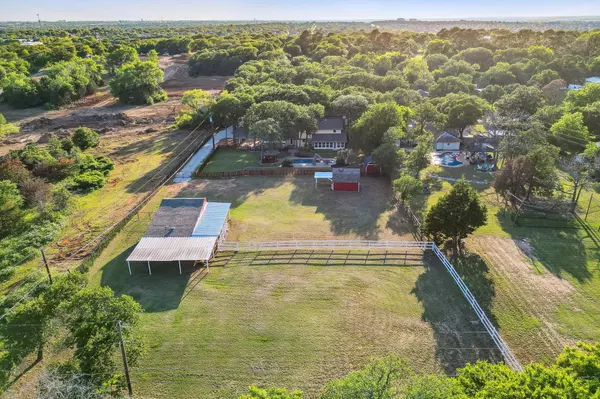For more information regarding the value of a property, please contact us for a free consultation.
1128 Oak Drive Keller, TX 76248
Want to know what your home might be worth? Contact us for a FREE valuation!

Our team is ready to help you sell your home for the highest possible price ASAP
Key Details
Property Type Single Family Home
Sub Type Single Family Residence
Listing Status Sold
Purchase Type For Sale
Square Footage 3,165 sqft
Price per Sqft $311
Subdivision Oak Ridge Estates
MLS Listing ID 20331440
Sold Date 07/26/23
Style Colonial,Early American,Modern Farmhouse,Traditional
Bedrooms 4
Full Baths 3
Half Baths 1
HOA Y/N None
Year Built 1982
Annual Tax Amount $13,530
Lot Size 1.340 Acres
Acres 1.34
Property Description
Live out your country dreams in this beautifully updated home on 1.34 acres with pool and plenty of room for horses to roam. Feel miles away from the city yet live within all of the amenities Keller has to offer including their top-notch schools. OVER $130,000 IN RECENT UPDATES! Invite friends and family over for parties in the oversized pool with slide and diving board. Convert the horse barn into a chicken coop and get fresh eggs from your own backyard - no HOA restrictions here. Relax after a long day in the expansive Owner's Suite wing with spa-like luxury bathroom. Gather family in the chef's kitchen featuring lovely cabinetry, high-end granite countertops and wine fridge. Read a book or get together for games in the sunroom where natural light flows. Upstairs are 3 bedrooms; one which is oversized with huge on-suite bathroom and can also serve as a game room or second primary suite. Luxury homes in the $2 Million range on large lots soon to be built next door! Welcome home!
Location
State TX
County Tarrant
Direction From Highway 377 go west on Mount Gilead. Right on Oak Drive. Home is at the end of the street on the left.
Rooms
Dining Room 2
Interior
Interior Features Built-in Wine Cooler, Cable TV Available, Chandelier, Decorative Lighting, Flat Screen Wiring, Granite Counters, High Speed Internet Available, Pantry
Heating Central, Electric, Heat Pump
Cooling Ceiling Fan(s), Central Air, Electric, Heat Pump, Zoned
Flooring Carpet, Ceramic Tile, Wood
Fireplaces Number 2
Fireplaces Type Wood Burning
Appliance Disposal, Electric Cooktop, Electric Oven
Heat Source Central, Electric, Heat Pump
Laundry Electric Dryer Hookup, Full Size W/D Area, Washer Hookup
Exterior
Exterior Feature Covered Patio/Porch, Stable/Barn, Storage
Carport Spaces 2
Fence Fenced, Gate, Metal, Wood
Pool Diving Board, Gunite, In Ground, Pool Sweep
Utilities Available City Water, Electricity Connected, Septic
Roof Type Composition
Parking Type Attached Carport, Carport, Circular Driveway, Covered, Electric Gate, Gated
Garage No
Private Pool 1
Building
Lot Description Acreage, Cul-De-Sac, Lrg. Backyard Grass, Many Trees, Pasture
Story Two
Foundation Slab
Level or Stories Two
Structure Type Brick
Schools
Elementary Schools Kellerharv
Middle Schools Keller
High Schools Keller
School District Keller Isd
Others
Ownership Of Record
Acceptable Financing Cash, Conventional
Listing Terms Cash, Conventional
Financing Conventional
Read Less

©2024 North Texas Real Estate Information Systems.
Bought with Sunny Darden • Compass RE Texas, LLC
GET MORE INFORMATION




