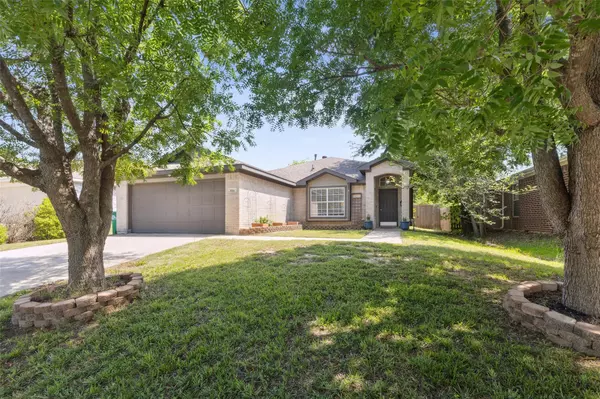For more information regarding the value of a property, please contact us for a free consultation.
816 Cruise Street Denton, TX 76207
Want to know what your home might be worth? Contact us for a FREE valuation!

Our team is ready to help you sell your home for the highest possible price ASAP
Key Details
Property Type Single Family Home
Sub Type Single Family Residence
Listing Status Sold
Purchase Type For Sale
Square Footage 1,729 sqft
Price per Sqft $196
Subdivision Forman Williamsburg Square Ph
MLS Listing ID 20329366
Sold Date 07/18/23
Style Traditional
Bedrooms 4
Full Baths 2
HOA Y/N None
Year Built 2001
Annual Tax Amount $5,723
Lot Size 7,405 Sqft
Acres 0.17
Property Description
Fabulous single story home in Denton! Inside offers a wonderful open flowing floor plan that is light and bright throughout! Neutral painted walls! Flanked off the entry way is the spacious Family room with a new 100 inch 4K screen & new short throw projector included for an amazing home theater experience. Spacious eat-in breakfast nook! Large open kitchen offers an island with wainscotting surround, pantry, raised breakfast bar, stainless steel appliances. New microwave and new slide-in stove! Primary suite features easy to maintain tile floors and an en-suite bath complete with dual sinks, garden tub, separate shower, and walk-in closet. Fourth bedroom could easily be used as a home office. Full-size utility room with built-in shelving. No Carpet anywhere! Surrounded by mature trees and showcases a large open patio that is perfect for your BBQ grill! Full Guardian security system installed. No HOA! Great location, just minutes to Highway 380, Highway 35 and Loop 288! MOVE IN READY!
Location
State TX
County Denton
Community Curbs, Jogging Path/Bike Path, Sidewalks
Direction From 380, Take Loop 288 then exit Stuart Road and head South, Left on Selene Drive, Left on Fiste St, Right on Cruise Street. The property will be on the Right.
Rooms
Dining Room 1
Interior
Interior Features Cable TV Available, Decorative Lighting, Double Vanity, Eat-in Kitchen, High Speed Internet Available, Kitchen Island, Open Floorplan, Pantry, Wainscoting, Walk-In Closet(s)
Heating Central, Electric
Cooling Central Air, Electric
Flooring Ceramic Tile
Fireplaces Number 1
Fireplaces Type Decorative, Living Room, Masonry, Wood Burning
Equipment Home Theater
Appliance Dishwasher, Disposal, Electric Cooktop, Electric Oven, Electric Range, Microwave
Heat Source Central, Electric
Laundry Electric Dryer Hookup, Utility Room, Full Size W/D Area, Washer Hookup
Exterior
Exterior Feature Lighting, Private Yard
Garage Spaces 2.0
Fence Back Yard, Fenced, Wood
Community Features Curbs, Jogging Path/Bike Path, Sidewalks
Utilities Available All Weather Road, Asphalt, Cable Available, City Sewer, City Water, Concrete, Curbs, Electricity Available, Electricity Connected, Individual Water Meter, Phone Available, Sewer Available, Sidewalk, Underground Utilities
Roof Type Composition,Shingle
Parking Type Garage Single Door, Concrete, Covered, Direct Access, Driveway, Garage, Garage Door Opener, Garage Faces Front, Inside Entrance, Kitchen Level, Lighted
Garage Yes
Building
Lot Description Few Trees, Interior Lot, Landscaped, Subdivision
Story One
Foundation Slab
Level or Stories One
Structure Type Brick
Schools
Elementary Schools Ginnings
Middle Schools Strickland
High Schools Ryan H S
School District Denton Isd
Others
Ownership Of record.
Acceptable Financing Cash, Conventional, FHA, VA Loan
Listing Terms Cash, Conventional, FHA, VA Loan
Financing FHA
Read Less

©2024 North Texas Real Estate Information Systems.
Bought with Megan Thomas • Keller Williams Dallas Midtown
GET MORE INFORMATION




