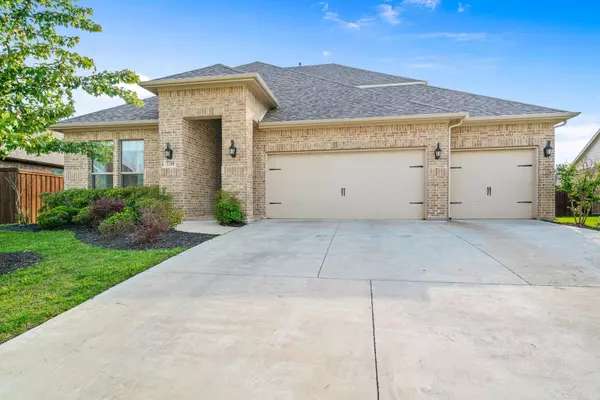For more information regarding the value of a property, please contact us for a free consultation.
1209 Glendon Drive Forney, TX 75126
Want to know what your home might be worth? Contact us for a FREE valuation!

Our team is ready to help you sell your home for the highest possible price ASAP
Key Details
Property Type Single Family Home
Sub Type Single Family Residence
Listing Status Sold
Purchase Type For Sale
Square Footage 3,202 sqft
Price per Sqft $143
Subdivision Grayhawk Add Ph 2
MLS Listing ID 20320943
Sold Date 06/30/23
Bedrooms 4
Full Baths 3
Half Baths 1
HOA Fees $40/ann
HOA Y/N Mandatory
Year Built 2019
Annual Tax Amount $9,282
Lot Size 8,624 Sqft
Acres 0.198
Lot Dimensions 65 X 120
Property Description
If natural light and gorgeous finishes are your thing, this energy efficient, Megatel Home is for you! Upon entry, acclimate yourself with the convenient, first-floor bedroom and full bath. Continue past the foyer to the large dining room, with room for oversized furniture, and plenty of friends. The powder bath, opposite from the open concept kitchen and living area give this home the ideal flow for entertaining. End of the night? The large primary bedroom and spacious bathroom is ideally located on the first floor as well. Upstairs, the flex room can be an additional living space, workout room, playroom or crafting paradise. On movie night, close the doors, dim the lights, and enjoy your own private media room. Don't forget the backyard, and covered patio. The over-sized, three car garage is perfect for your automobiles, toys and tools. The energy efficient, HVAC and Tankless water heater round out the creature comforts of this spectacular home.
Location
State TX
County Kaufman
Community Community Pool, Jogging Path/Bike Path, Park, Playground
Direction Eastbound I-20 to FM 740. Go left on FM 740 for 1.5 miles. Turn right on Little Gulf. Turn right on Glendon after the pool. Home will be on the right.
Rooms
Dining Room 2
Interior
Interior Features Cable TV Available, Flat Screen Wiring, High Speed Internet Available, Smart Home System
Heating Central, Natural Gas
Cooling Ceiling Fan(s), Central Air, Electric
Flooring Carpet, Tile, Wood
Fireplaces Number 1
Fireplaces Type Decorative, Electric, Gas Logs, Heatilator
Appliance Dishwasher, Disposal, Gas Cooktop, Gas Oven, Microwave, Tankless Water Heater, Vented Exhaust Fan
Heat Source Central, Natural Gas
Laundry Electric Dryer Hookup, Washer Hookup
Exterior
Exterior Feature Covered Patio/Porch, Rain Gutters, Private Yard
Garage Spaces 3.0
Fence Wood
Community Features Community Pool, Jogging Path/Bike Path, Park, Playground
Utilities Available City Sewer, City Water, Electricity Connected, Individual Gas Meter, Individual Water Meter
Roof Type Composition
Parking Type Garage, Garage Door Opener, Garage Faces Front, Oversized
Garage Yes
Building
Lot Description Interior Lot
Story Two
Foundation Slab
Structure Type Brick,Siding
Schools
Elementary Schools Johnson
Middle Schools Warren
High Schools Forney
School District Forney Isd
Others
Restrictions Deed
Ownership Luke and Hannah Silver
Acceptable Financing Cash, Conventional, FHA, VA Loan
Listing Terms Cash, Conventional, FHA, VA Loan
Financing VA
Read Less

©2024 North Texas Real Estate Information Systems.
Bought with Johnl Nelson • Rogers Healy and Associates
GET MORE INFORMATION




