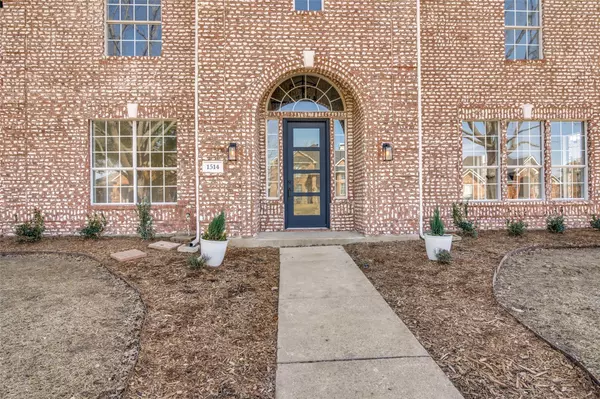For more information regarding the value of a property, please contact us for a free consultation.
1514 Spring Hollow Lane Garland, TX 75043
Want to know what your home might be worth? Contact us for a FREE valuation!

Our team is ready to help you sell your home for the highest possible price ASAP
Key Details
Property Type Single Family Home
Sub Type Single Family Residence
Listing Status Sold
Purchase Type For Sale
Square Footage 3,411 sqft
Price per Sqft $150
Subdivision Shores Of Eastern Hills 01
MLS Listing ID 20202999
Sold Date 06/23/23
Style Traditional
Bedrooms 5
Full Baths 3
Half Baths 1
HOA Fees $23
HOA Y/N Mandatory
Year Built 1996
Lot Size 0.372 Acres
Acres 0.372
Lot Dimensions 142x139x202
Property Description
Don't miss your chance to own this re-imagined 5 Bedroom, 3.5-bath home, situated on a picturesque Corner Lot in Garland minutes from Lake Ray Hubbard. This home features Luxury laminate wood floors throughout the first floor, all-new lighting fixtures, fresh interior paint, an updated sprinkler system, and a new roof (2022). The Kitchen has been updated with quartz countertops and stainless appliances including a gas range and cooktop. Downstairs features a Guest Suite with a living, bedroom, and en-suite bath. The very spacious primary bedroom is upstairs and its en-suite bath features a garden tub, separate shower, dual entrances, dual vanities, and dual walk-in closets. Upstairs there are four bedrooms and one full bath. There is a two-car rear entry garage, and a very generously sized backyard, ideal for entertaining or the perfect place for a future pool! Schedule Your Showing Today!...
Location
State TX
County Dallas
Direction Please use GPS.
Rooms
Dining Room 1
Interior
Interior Features Decorative Lighting, Open Floorplan, Walk-In Closet(s), In-Law Suite Floorplan
Heating Central, Natural Gas
Cooling Central Air
Flooring Carpet, Ceramic Tile, Laminate
Fireplaces Number 1
Fireplaces Type Gas Logs, Living Room
Appliance Dishwasher, Disposal, Gas Range, Gas Water Heater
Heat Source Central, Natural Gas
Laundry Electric Dryer Hookup, In Hall, Utility Room, Full Size W/D Area, Washer Hookup
Exterior
Exterior Feature Rain Gutters, Private Yard
Garage Spaces 2.0
Fence Wood
Utilities Available Alley, Cable Available, City Sewer, City Water, Concrete, Curbs, Electricity Connected, Individual Gas Meter, Individual Water Meter, Sidewalk
Roof Type Composition
Parking Type Garage Door Opener, Garage Faces Rear
Garage Yes
Building
Lot Description Corner Lot, Few Trees, Irregular Lot, Landscaped, Level, Lrg. Backyard Grass, Sprinkler System, Subdivision
Story Two
Foundation Slab
Structure Type Brick,Frame,Wood
Schools
Elementary Schools Choice Of School
Middle Schools Choice Of School
High Schools Choice Of School
School District Garland Isd
Others
Restrictions No Livestock
Ownership SEE OFFER INSTRUCTIONS
Acceptable Financing Cash, Conventional, VA Loan
Listing Terms Cash, Conventional, VA Loan
Financing Conventional
Read Less

©2024 North Texas Real Estate Information Systems.
Bought with Jennifer Fulton • EXP REALTY
GET MORE INFORMATION




