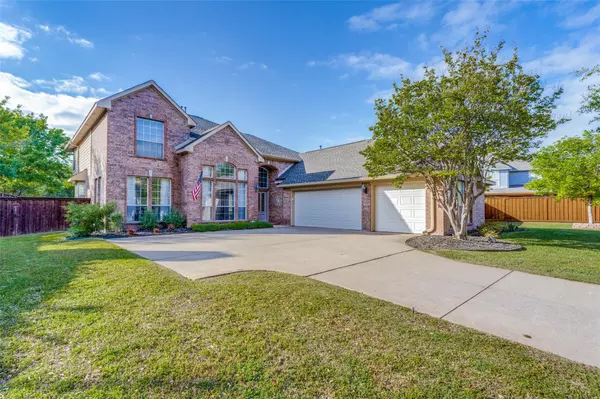For more information regarding the value of a property, please contact us for a free consultation.
2740 Creek Crossing Drive Mckinney, TX 75072
Want to know what your home might be worth? Contact us for a FREE valuation!

Our team is ready to help you sell your home for the highest possible price ASAP
Key Details
Property Type Single Family Home
Sub Type Single Family Residence
Listing Status Sold
Purchase Type For Sale
Square Footage 3,645 sqft
Price per Sqft $185
Subdivision Creek Crossing Ph 2
MLS Listing ID 20310474
Sold Date 06/12/23
Style Traditional
Bedrooms 5
Full Baths 4
HOA Fees $40/ann
HOA Y/N Mandatory
Year Built 1997
Annual Tax Amount $9,472
Lot Size 0.310 Acres
Acres 0.31
Property Description
Welcome to this stunning and versatile McKinney home that has something for everyone! The ground level boasts a primary bedroom, kitchen, two living and dining areas, and a secondary bedroom with a full bath. The spaces offer endless possibilities, from entertaining guests to setting up multiple home offices or creating a craft space. The split staircases lead to the upper level, where you'll find a bedroom with a separate full bath and a full HVAC extra storage room. The game room upstairs comes equipped with built-in desk and shelves, and is completely wired for surround sound. Two additional bedrooms with a split bathroom offer privacy and comfort. Step into the expansive backyard, complete with a full side yard and a refreshing pool, perfect for outdoor fun and relaxation. Plus, with a 3-car garage, this home truly has it all!
Location
State TX
County Collin
Direction Use GPS for best results.
Rooms
Dining Room 2
Interior
Interior Features Cable TV Available, Double Vanity, Eat-in Kitchen, Granite Counters, High Speed Internet Available, Kitchen Island, Multiple Staircases, Open Floorplan, Pantry, Sound System Wiring, Walk-In Closet(s)
Heating Central, Fireplace(s)
Cooling Ceiling Fan(s), Central Air
Flooring Ceramic Tile, Luxury Vinyl Plank, Wood
Fireplaces Number 1
Fireplaces Type Family Room, Gas Logs, Gas Starter
Appliance Dishwasher, Disposal, Electric Cooktop, Electric Water Heater, Double Oven
Heat Source Central, Fireplace(s)
Laundry Electric Dryer Hookup, Utility Room, Full Size W/D Area, Washer Hookup
Exterior
Garage Spaces 3.0
Pool Diving Board, Gunite, In Ground
Utilities Available City Sewer, City Water
Roof Type Composition
Parking Type Driveway, Garage, Garage Door Opener, Garage Faces Side
Garage Yes
Private Pool 1
Building
Story Two
Foundation Slab
Structure Type Brick,Siding
Schools
Elementary Schools Valleycree
Middle Schools Faubion
High Schools Mckinney
School District Mckinney Isd
Others
Ownership Roni Cobb, David Michael Cobb
Acceptable Financing Cash, Conventional, FHA, VA Loan
Listing Terms Cash, Conventional, FHA, VA Loan
Financing Cash
Read Less

©2024 North Texas Real Estate Information Systems.
Bought with Alok Shah • United Real Estate
GET MORE INFORMATION




