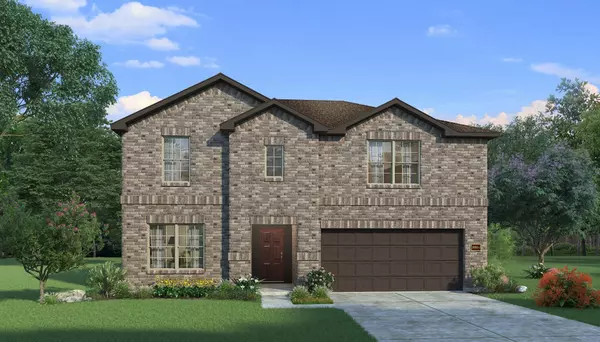For more information regarding the value of a property, please contact us for a free consultation.
1009 Wishart Court Celina, TX 75009
Want to know what your home might be worth? Contact us for a FREE valuation!

Our team is ready to help you sell your home for the highest possible price ASAP
Key Details
Property Type Single Family Home
Sub Type Single Family Residence
Listing Status Sold
Purchase Type For Sale
Square Footage 3,185 sqft
Price per Sqft $186
Subdivision Glen Crossing 50S
MLS Listing ID 20224067
Sold Date 06/09/23
Style Traditional
Bedrooms 4
Full Baths 3
HOA Fees $75/ann
HOA Y/N Mandatory
Year Built 2022
Lot Size 6,011 Sqft
Acres 0.138
Property Description
MLS# 20224067 - Built by HistoryMaker Homes - Ready Now! ~ Beautiful 4 bedroom, 3 bath home has an open concept plan with neutral colors throughout. Downstairs you will find a secondary bedroom and full bath along with the primary bedroom, primary bath has separate shower, garden tub, large walk in closet. The first floor has 10ft ceilings with the exception of the family room that has high ceilings, 8ft doors on the first floor. The staircase is open railing allowing for a spectacular view from the gameroom to family room, the family room has a fireplace. This home is perfect for entertaining with a large gameroom and media room upstairs. The home includes an upgraded kitchen, with quartz countertops, stainless steel appliances, and 42-inch cabinets, the flooring is also upgraded in this home.
Location
State TX
County Collin
Community Community Pool, Fishing, Jogging Path/Bike Path, Sidewalks, Other
Direction From Preston Rd head North into Celina, make a left on to Glendenning Parkway, make a left on Glen Crossing Drive, and a left on Langholm the model home will be on your left hand side
Rooms
Dining Room 0
Interior
Interior Features Cable TV Available, Eat-in Kitchen, Granite Counters, High Speed Internet Available, Kitchen Island, Open Floorplan, Vaulted Ceiling(s), Walk-In Closet(s)
Heating Central, Natural Gas
Cooling Central Air, Electric
Flooring Carpet, Tile, Vinyl
Fireplaces Number 1
Fireplaces Type Gas Logs, Living Room
Appliance Dishwasher, Disposal, Gas Range, Microwave, Tankless Water Heater
Heat Source Central, Natural Gas
Laundry Electric Dryer Hookup, Full Size W/D Area, Washer Hookup
Exterior
Exterior Feature Covered Patio/Porch
Garage Spaces 2.0
Fence Wood
Community Features Community Pool, Fishing, Jogging Path/Bike Path, Sidewalks, Other
Utilities Available City Sewer, City Water, Community Mailbox, Sidewalk, Underground Utilities
Roof Type Composition
Parking Type 2-Car Single Doors, Garage Door Opener
Garage Yes
Building
Lot Description Interior Lot, Sprinkler System, Subdivision
Story Two
Foundation Slab
Structure Type Brick,Rock/Stone
Schools
Elementary Schools O'Dell
High Schools Celina
School District Celina Isd
Others
Ownership HistoryMaker Homes
Financing Conventional
Read Less

©2024 North Texas Real Estate Information Systems.
Bought with Andrea Cassata • Remington Team Realty, LLC
GET MORE INFORMATION




