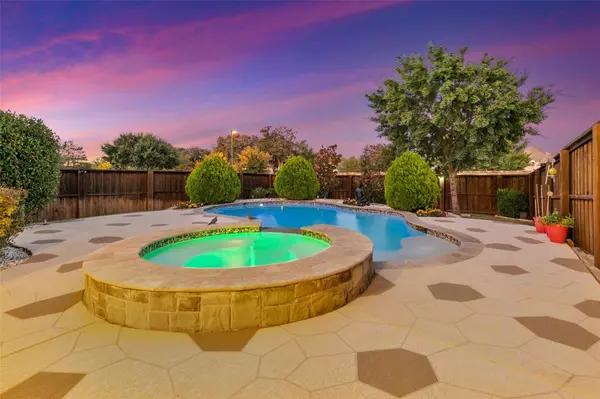For more information regarding the value of a property, please contact us for a free consultation.
812 Orleans Drive Southlake, TX 76092
Want to know what your home might be worth? Contact us for a FREE valuation!

Our team is ready to help you sell your home for the highest possible price ASAP
Key Details
Property Type Single Family Home
Sub Type Single Family Residence
Listing Status Sold
Purchase Type For Sale
Square Footage 4,779 sqft
Price per Sqft $272
Subdivision Carillon
MLS Listing ID 20247734
Sold Date 05/26/23
Style Traditional
Bedrooms 4
Full Baths 3
Half Baths 1
HOA Fees $245/ann
HOA Y/N Mandatory
Year Built 2014
Annual Tax Amount $20,172
Lot Size 8,973 Sqft
Acres 0.206
Property Description
Immaculate Villa w. pool in the sought after community of Carillon, right in the heart of Southlake. Two-story open concept has 4 beds, 3.5 baths (Jack and Jill), bright and airy double-height living room w. lots of windows and decorative gas fireplace and formal dining and living, office, game and media rooms, and a 3-car garage finished w. epoxy and storage w. rear entry. Kitchen w. extra large island, dual ovens and lots of storage space is perfect for entertainment. Master bedroom down w. wall of windows offer dramatic views of the private yard w. covered patio, pool and spa. Additional master on second level w. sitting area and private nook that can be used as playroom, reading area ...
Ideally located walking distance to The Oasis at Carillon community pool. Home is a short drive from Southlake Town Center, shopping, restaurants, schools... Community amenities are pool, playground, sport courts, picnic areas, lakes, fishing pier, trails. HOA takes care of front yard maintenance.
Location
State TX
County Tarrant
Community Community Pool, Community Sprinkler, Fishing, Jogging Path/Bike Path, Lake, Playground, Sidewalks
Direction Follow GPS
Rooms
Dining Room 2
Interior
Interior Features Cable TV Available, Chandelier, Decorative Lighting, Double Vanity, Eat-in Kitchen, Granite Counters, High Speed Internet Available, Kitchen Island, Open Floorplan, Walk-In Closet(s)
Heating Central, Fireplace(s), Natural Gas
Cooling Ceiling Fan(s), Central Air, Electric
Flooring Carpet, Hardwood
Fireplaces Number 1
Fireplaces Type Decorative, Family Room
Appliance Dishwasher, Disposal, Electric Oven, Gas Cooktop, Microwave, Convection Oven, Double Oven
Heat Source Central, Fireplace(s), Natural Gas
Exterior
Exterior Feature Covered Patio/Porch
Garage Spaces 3.0
Fence Wood
Pool In Ground, Outdoor Pool, Pool/Spa Combo
Community Features Community Pool, Community Sprinkler, Fishing, Jogging Path/Bike Path, Lake, Playground, Sidewalks
Utilities Available Cable Available, City Sewer, City Water, Concrete, Curbs, Electricity Available, Electricity Connected, Individual Gas Meter, Individual Water Meter, Phone Available, Sidewalk, Underground Utilities
Roof Type Composition
Parking Type 2-Car Double Doors, Alley Access
Garage Yes
Private Pool 1
Building
Lot Description Few Trees, Landscaped, Sprinkler System, Subdivision
Story Two
Foundation Slab
Structure Type Brick,Rock/Stone
Schools
Elementary Schools Johnson
Middle Schools Carroll
High Schools Carroll
School District Carroll Isd
Others
Ownership tax records
Acceptable Financing Cash, Conventional, VA Loan
Listing Terms Cash, Conventional, VA Loan
Financing Conventional
Read Less

©2024 North Texas Real Estate Information Systems.
Bought with Cynthia Li • Keller Williams Realty Allen
GET MORE INFORMATION




