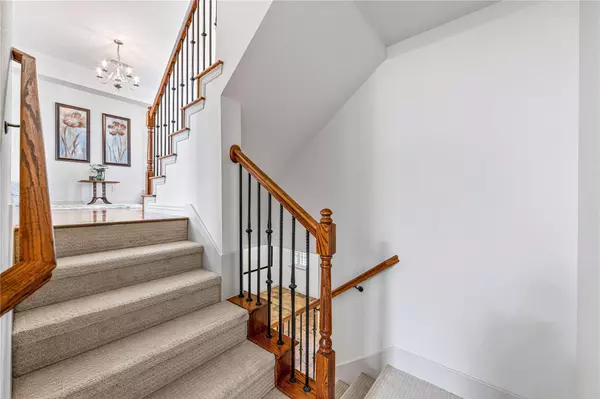For more information regarding the value of a property, please contact us for a free consultation.
1582 Biltmore Lane Irving, TX 75063
Want to know what your home might be worth? Contact us for a FREE valuation!

Our team is ready to help you sell your home for the highest possible price ASAP
Key Details
Property Type Townhouse
Sub Type Townhouse
Listing Status Sold
Purchase Type For Sale
Square Footage 2,273 sqft
Price per Sqft $184
Subdivision Hunters Ridge 02
MLS Listing ID 20265560
Sold Date 05/16/23
Style Traditional
Bedrooms 3
Full Baths 2
Half Baths 2
HOA Fees $382/mo
HOA Y/N Mandatory
Year Built 2007
Annual Tax Amount $11,618
Lot Size 1,829 Sqft
Acres 0.042
Property Description
Welcome to this stunning townhouse in the heart of DFW! This home is move in ready and boasts new appliances *including fridge*, fresh paint, and new carpet on the stairs and bedrooms. On the first floor you will find a cozy media room with a projector and screen ready for your movie night. It has a convenient half bath and access to the garage as well as the shared green space through the backdoor. Up the stairs the second floor has a functional open concept living and kitchen. The chef's kitchen features a gas stove, ample countertop space with a large island, spacious breakfast nook & an adjoining dining space. Take in the beautiful tree top views from the private balcony directly off of the living room. Retreat to the third level where you will find all three bedrooms, two full bathrooms and laundry room. The master bedroom is split from the two secondary rooms and has a spa-like ensuite bathroom with a jetted garden size tub, separate shower and a huge walk-in closet!
Location
State TX
County Dallas
Direction From 635, exit MacArthur Blvd and head South. Turn right onto Kinwest Pkwy, Right on Morven Park, Left on Biltmore, property is on the left third from the end.
Rooms
Dining Room 1
Interior
Interior Features High Speed Internet Available, Vaulted Ceiling(s), Walk-In Closet(s)
Heating Central, Natural Gas
Cooling Central Air, Electric
Flooring Carpet, Ceramic Tile, Wood
Appliance Dishwasher, Disposal, Gas Cooktop, Microwave
Heat Source Central, Natural Gas
Laundry Full Size W/D Area
Exterior
Garage Spaces 2.0
Utilities Available City Sewer, City Water
Roof Type Composition
Parking Type Garage
Garage Yes
Building
Story Three Or More
Foundation Slab
Structure Type Brick
Schools
Elementary Schools Lascolinas
Middle Schools Bush
High Schools Ranchview
School District Carrollton-Farmers Branch Isd
Others
Ownership See Tax
Acceptable Financing Cash, Conventional, FHA, VA Loan
Listing Terms Cash, Conventional, FHA, VA Loan
Financing Conventional
Read Less

©2024 North Texas Real Estate Information Systems.
Bought with Greg Fowler • Keller Williams Realty DPR
GET MORE INFORMATION




