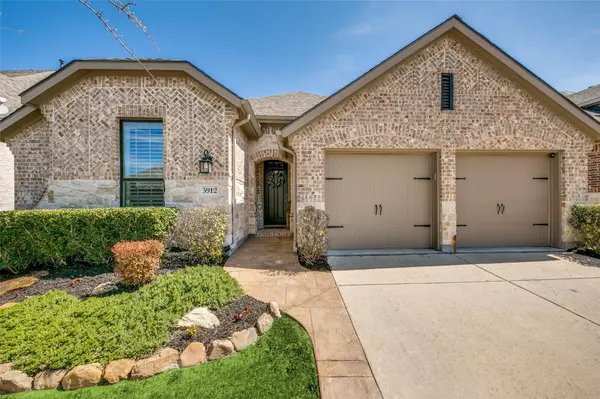For more information regarding the value of a property, please contact us for a free consultation.
3912 Ramble Creek Drive Mckinney, TX 75071
Want to know what your home might be worth? Contact us for a FREE valuation!

Our team is ready to help you sell your home for the highest possible price ASAP
Key Details
Property Type Single Family Home
Sub Type Single Family Residence
Listing Status Sold
Purchase Type For Sale
Square Footage 2,102 sqft
Price per Sqft $285
Subdivision Timber Creek Ph 2
MLS Listing ID 20280827
Sold Date 04/25/23
Style Traditional
Bedrooms 3
Full Baths 2
HOA Fees $34
HOA Y/N Mandatory
Year Built 2016
Annual Tax Amount $7,671
Lot Size 6,403 Sqft
Acres 0.147
Property Description
Stunning 2016 built Highland home with 3 Car Garage situated on a stunning premium lot in Timber Creek just north of 380 & close to I-75! This home comes with tons of upgrades, including engineered hardwood floors, plantation shutters, decorative lighting, storage bldg, new extended patio and pergola, extra storage room & more. Beautiful white kitchen has high end custom cabinets, quartz, Bertazzoni gas range cooktop & beautiful waterfall island! Spacious living area with stone gas fireplace. Neutral decorator colors thru out. Split bedroom floorplan with private master retreat in rear with large custom closet, and secondary bedrooms with full bathroom towards the front There is also a spacious study with French doors that can be used as an office, playroom, or secondary living area! Partially screened in rear patio with a newly added extended concrete patio with covered pergola makes for the perfect place to relax after a long day. Matterport 3D tour available - ask agent for link!
Location
State TX
County Collin
Community Community Pool, Greenbelt, Jogging Path/Bike Path, Park, Playground, Sidewalks
Direction From 75, go west on Wilmeth Exit, then right on Harden Blvd, left on Holley Ridge Way, and right on Ramble Creek Dr. Home is on the right. Sign in yard. From 380, take Harden north, left on Holley Ridge Way, right on Ramble Creek Dr.
Rooms
Dining Room 2
Interior
Interior Features Cable TV Available, Decorative Lighting, High Speed Internet Available, Kitchen Island, Open Floorplan, Pantry, Sound System Wiring, Walk-In Closet(s), Other
Heating Central, Natural Gas
Cooling Ceiling Fan(s), Central Air, Electric
Flooring Carpet, Ceramic Tile, Wood
Fireplaces Number 1
Fireplaces Type Gas, Gas Starter, Stone
Equipment Irrigation Equipment
Appliance Dishwasher, Disposal, Electric Oven, Gas Cooktop, Gas Water Heater, Microwave, Plumbed For Gas in Kitchen, Tankless Water Heater
Heat Source Central, Natural Gas
Laundry Electric Dryer Hookup, Utility Room, Full Size W/D Area, Washer Hookup
Exterior
Exterior Feature Covered Patio/Porch, Rain Gutters, Lighting, Private Yard, Storage, Other
Garage Spaces 3.0
Fence Back Yard, Wood, Wrought Iron
Community Features Community Pool, Greenbelt, Jogging Path/Bike Path, Park, Playground, Sidewalks
Utilities Available City Sewer, City Water
Roof Type Composition
Parking Type 2-Car Double Doors, Garage, Garage Door Opener, Garage Faces Front, Inside Entrance, Oversized, See Remarks, Side By Side, Storage, Tandem, Other
Garage Yes
Building
Lot Description Interior Lot, Landscaped, Many Trees, Other, Sprinkler System, Subdivision
Story One
Foundation Slab
Structure Type Brick,Rock/Stone
Schools
Elementary Schools Naomi Press
Middle Schools Johnson
High Schools Mckinney North
School District Mckinney Isd
Others
Ownership See TransactionDesk
Acceptable Financing Cash, Conventional, VA Loan
Listing Terms Cash, Conventional, VA Loan
Financing Conventional
Special Listing Condition Survey Available, Utility Easement
Read Less

©2024 North Texas Real Estate Information Systems.
Bought with John Sherwood • Coldwell Banker Realty
GET MORE INFORMATION




