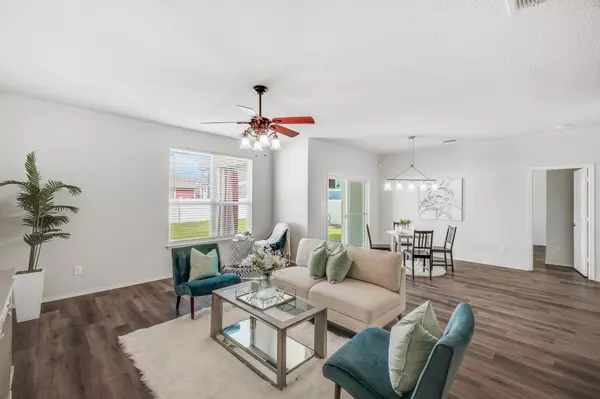For more information regarding the value of a property, please contact us for a free consultation.
9235 Blackstone Drive Aubrey, TX 76227
Want to know what your home might be worth? Contact us for a FREE valuation!

Our team is ready to help you sell your home for the highest possible price ASAP
Key Details
Property Type Single Family Home
Sub Type Single Family Residence
Listing Status Sold
Purchase Type For Sale
Square Footage 2,600 sqft
Price per Sqft $148
Subdivision Harbor Village At Providence P
MLS Listing ID 20280317
Sold Date 04/21/23
Bedrooms 4
Full Baths 3
HOA Fees $60/ann
HOA Y/N Mandatory
Year Built 2015
Annual Tax Amount $7,127
Lot Size 6,272 Sqft
Acres 0.144
Property Description
A must-see beautiful 4 bedroom, 3 bathroom, Cape Cod style home in the amazing master-planned community of Providence Village. This home has a large floor plan, a spacious backyard, and a big game room on the second floor, making it perfect for entertaining guests or spending time with family.
The master bathroom has been recently remodeled and there is also a spacious study room that could be used as a home office or extra bedroom. The location of this home is great for those who enjoy outdoor activities as it is within walking distance of the tennis courts, a community lake, and an elementary school. Additionally, the home has a tone of upgrade including new flooring though out, a brand new cooktop, and fresh paint cabinets which gives it a modern and updated feel. Overall, this home offers plenty of space and amenities for a comfortable and enjoyable living experience.
Location
State TX
County Denton
Direction Going west on 380, take a right on fm2931, a left on Cape Cod Blvd, a right on Benefit Dr, a left on Stephanie Ct, a left on Waterman Dr, a right on Slatter Mill Ln, a right on Blackstone Dr, destination will be on your left. OR GPS.
Rooms
Dining Room 0
Interior
Interior Features Built-in Features, Decorative Lighting, Granite Counters, High Speed Internet Available, Kitchen Island, Open Floorplan, Pantry, Smart Home System, Walk-In Closet(s), Other
Heating Central, Electric
Cooling Ceiling Fan(s), Central Air, Electric
Flooring Carpet, Ceramic Tile, Luxury Vinyl Plank
Appliance Dishwasher, Disposal, Gas Cooktop, Microwave, Other
Heat Source Central, Electric
Exterior
Garage Spaces 2.0
Utilities Available City Sewer, City Water
Roof Type Composition
Parking Type 2-Car Single Doors
Garage Yes
Building
Story Two
Foundation Slab
Structure Type Siding
Schools
Elementary Schools James A Monaco
Middle Schools Aubrey
High Schools Aubrey
School District Aubrey Isd
Others
Ownership off record
Financing VA
Read Less

©2024 North Texas Real Estate Information Systems.
Bought with Matthew Cline • Vylla Home
GET MORE INFORMATION




