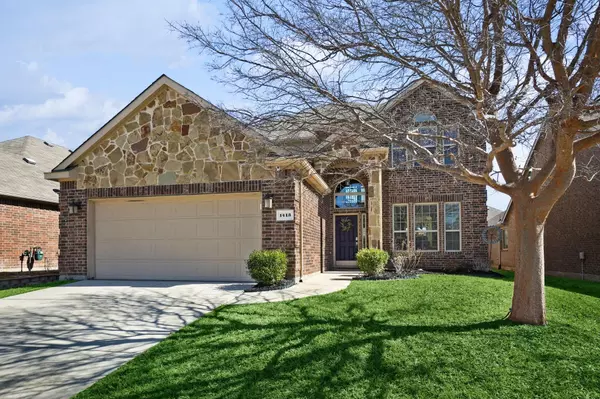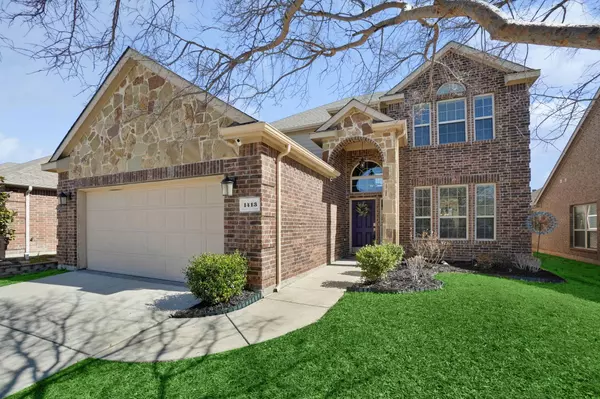For more information regarding the value of a property, please contact us for a free consultation.
1413 Hawk Valley Drive Little Elm, TX 75068
Want to know what your home might be worth? Contact us for a FREE valuation!

Our team is ready to help you sell your home for the highest possible price ASAP
Key Details
Property Type Single Family Home
Sub Type Single Family Residence
Listing Status Sold
Purchase Type For Sale
Square Footage 2,466 sqft
Price per Sqft $172
Subdivision Paloma Creek South Ph 7B
MLS Listing ID 20252207
Sold Date 03/30/23
Style Traditional
Bedrooms 4
Full Baths 2
Half Baths 1
HOA Fees $15
HOA Y/N Mandatory
Year Built 2013
Annual Tax Amount $7,868
Lot Size 5,488 Sqft
Acres 0.126
Property Description
Welcome to this Beautiful One Owner Home in Paloma Creek with Great Curb Appeal and Rock Elevation! The Gorgeous Staircase welcomes you as soon as you enter leading into an open living area with tall, vaulted ceilings, a Gas Fireplace, and Engineered Hardwood Flooring. The floorplan flows effortlessly featuring a spacious kitchen with granite counters and stainless steel appliances that is perfect for hosting friends and family. This bright and open home has an elegant flex space at the entrance that makes a perfect formal dining, office, playroom, etc. The Huge Primary Suite is downstairs with double sinks, soaker tub, separate shower and large walk in closet. The upstairs features a spacious Media Room, 3 bedrooms and full bathroom. Great storage throughout the home! The backyard has a covered patio to enjoy your evenings. Enjoy fantastic amenities: 4 resort style pools, 3 clubhouses, 2 fitness centers, miles of hike & bike trails, multiple parks and playgrounds, dog park, greenbelts
Location
State TX
County Denton
Community Club House, Community Pool, Curbs, Fitness Center, Greenbelt, Jogging Path/Bike Path, Lake, Park, Playground, Pool, Sidewalks
Direction From US 380/W University Dr, Turn South on Navo Road/Villa Paloma Blvd. Turn Right on Hawk Valley Drive. 1413 Hawk Valley Drive will be down on the Left.
Rooms
Dining Room 2
Interior
Interior Features Built-in Features, Cable TV Available, Chandelier, Decorative Lighting, Double Vanity, Eat-in Kitchen, Flat Screen Wiring, Granite Counters, High Speed Internet Available, Open Floorplan, Pantry, Smart Home System, Sound System Wiring, Vaulted Ceiling(s), Walk-In Closet(s)
Heating Central, Fireplace(s)
Cooling Ceiling Fan(s), Central Air
Flooring Carpet, Ceramic Tile, Wood
Fireplaces Number 1
Fireplaces Type Gas, Wood Burning
Appliance Dishwasher, Disposal, Gas Range, Gas Water Heater, Microwave, Plumbed For Gas in Kitchen
Heat Source Central, Fireplace(s)
Laundry Electric Dryer Hookup, Utility Room, Full Size W/D Area, Stacked W/D Area, Washer Hookup
Exterior
Exterior Feature Covered Patio/Porch, Rain Gutters, Lighting
Garage Spaces 2.0
Fence Wood
Community Features Club House, Community Pool, Curbs, Fitness Center, Greenbelt, Jogging Path/Bike Path, Lake, Park, Playground, Pool, Sidewalks
Utilities Available Cable Available, Concrete, Curbs, Electricity Available, Individual Gas Meter, Individual Water Meter, MUD Sewer, MUD Water, Sewer Available, Sidewalk, Underground Utilities
Roof Type Composition
Parking Type 2-Car Single Doors, Driveway, Garage Door Opener, Garage Faces Front
Garage Yes
Building
Lot Description Interior Lot, Landscaped, Lrg. Backyard Grass, Sprinkler System, Subdivision
Story Two
Foundation Slab
Structure Type Brick,Rock/Stone
Schools
Elementary Schools Bell
School District Denton Isd
Others
Ownership Contact Agent
Acceptable Financing Cash, Conventional, FHA, VA Loan
Listing Terms Cash, Conventional, FHA, VA Loan
Financing Conventional
Special Listing Condition Survey Available, Utility Easement
Read Less

©2024 North Texas Real Estate Information Systems.
Bought with Christi Stevens • Coldwell Banker Apex, REALTORS
GET MORE INFORMATION




