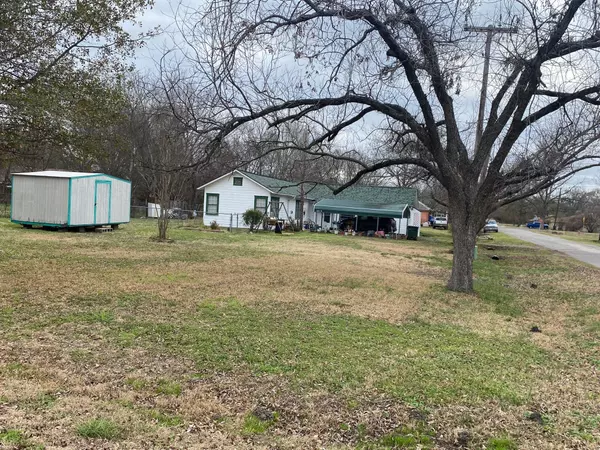For more information regarding the value of a property, please contact us for a free consultation.
400 SE 3rd Street Kerens, TX 75144
Want to know what your home might be worth? Contact us for a FREE valuation!

Our team is ready to help you sell your home for the highest possible price ASAP
Key Details
Property Type Single Family Home
Sub Type Single Family Residence
Listing Status Sold
Purchase Type For Sale
Square Footage 1,360 sqft
Price per Sqft $58
Subdivision Kerens Ot
MLS Listing ID 20260787
Sold Date 03/10/23
Style Traditional
Bedrooms 3
Full Baths 1
Half Baths 1
HOA Y/N None
Year Built 1935
Annual Tax Amount $1,054
Lot Size 10,497 Sqft
Acres 0.241
Lot Dimensions 75x140
Property Description
Cute property for first time home buyer or investor. Home is on a large lot for extra storage or play area for the kiddos. This 3 bedroom 1.1 bathroom home includes a large laundry room with lots of extra space for freezer or storage, large open living and dining area. Range, fridge and W-D can stay. Newer roof and carport cover.
Location
State TX
County Navarro
Direction GPS
Rooms
Dining Room 1
Interior
Interior Features Cable TV Available
Heating Central
Cooling Central Air, Wall Unit(s)
Flooring Carpet, Vinyl
Appliance Dryer, Gas Range, Microwave, Refrigerator
Heat Source Central
Laundry Electric Dryer Hookup, Utility Room, Full Size W/D Area, Washer Hookup
Exterior
Carport Spaces 1
Fence Chain Link, Fenced
Utilities Available Asphalt, City Sewer, City Water, Electricity Connected
Roof Type Composition
Parking Type Carport, Covered
Garage No
Building
Lot Description Corner Lot, Few Trees
Story One
Foundation Pillar/Post/Pier, Slab
Structure Type Wood
Schools
Elementary Schools Kerens
Middle Schools Kerens
High Schools Kerens
School District Kerens Isd
Others
Restrictions No Known Restriction(s)
Ownership Tommy Lane
Acceptable Financing 1031 Exchange, Cash, Conventional
Listing Terms 1031 Exchange, Cash, Conventional
Financing Cash
Special Listing Condition Aerial Photo
Read Less

©2024 North Texas Real Estate Information Systems.
Bought with Michelle Smith • eXp Realty, LLC
GET MORE INFORMATION




