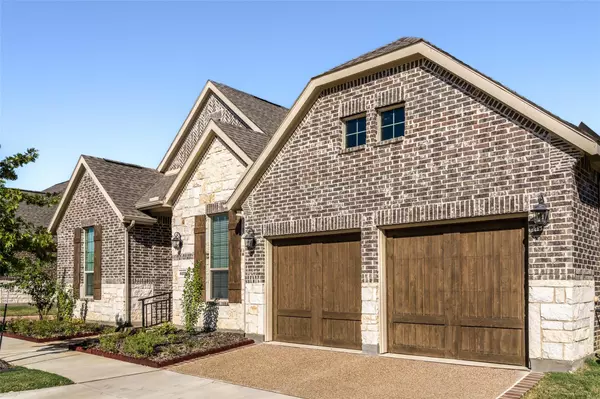For more information regarding the value of a property, please contact us for a free consultation.
4833 Blackwood Cross Lane Arlington, TX 76005
Want to know what your home might be worth? Contact us for a FREE valuation!

Our team is ready to help you sell your home for the highest possible price ASAP
Key Details
Property Type Single Family Home
Sub Type Single Family Residence
Listing Status Sold
Purchase Type For Sale
Square Footage 1,742 sqft
Price per Sqft $243
Subdivision Viridian Village 3A
MLS Listing ID 20222175
Sold Date 01/30/23
Style Traditional
Bedrooms 2
Full Baths 2
HOA Fees $281/qua
HOA Y/N Mandatory
Year Built 2020
Annual Tax Amount $9,065
Lot Size 4,138 Sqft
Acres 0.095
Property Description
Live the dream in this beautiful 55+ home in the Elements at Viridian. Built by Lennar, this home has so many features including ten and 12 foot ceilings, french doors to the study, large back porch and 2 walk-in closets. Quartz countertops in the kitchen, stainless steel appliances, gas cooktop, double oven and modern floor to ceiling tile on the fireplace. Large primary bedroom looks out to the backyard and has a spacious ensuite with separate shower, garden tub, double vanities and walk-in closet. Only a short walk to all the community events and amenities at the award-winning Magnolia Lifestyle Center! Come see what life is like in this resort-style 55+ Community!
Location
State TX
County Tarrant
Direction From Hwy 157 Collins, turn east on Birds Fort Trail. Go straight through the 1st traffic circle. At the 2nd traffic circle take the 3rd exit onto Cypress Thorn Drive. At the next traffic circle continue straight to stay on Cypress Thorn Drive then go left onto Blackwood Cross Lane.
Rooms
Dining Room 1
Interior
Interior Features Open Floorplan, Vaulted Ceiling(s)
Heating Other
Cooling Electric
Flooring Tile, Wood
Fireplaces Number 1
Fireplaces Type Gas Logs, Gas Starter, Living Room
Appliance Dishwasher, Disposal, Electric Oven, Gas Cooktop, Microwave, Double Oven
Heat Source Other
Laundry Electric Dryer Hookup, Utility Room, Full Size W/D Area
Exterior
Garage Spaces 2.0
Utilities Available Other
Roof Type Composition
Parking Type 2-Car Double Doors
Garage Yes
Building
Story One
Foundation Slab
Structure Type Brick
Schools
Elementary Schools Viridian
School District Hurst-Euless-Bedford Isd
Others
Ownership See Agent
Financing Cash
Read Less

©2024 North Texas Real Estate Information Systems.
Bought with Bee Phillips • Ebby Halliday Realtors
GET MORE INFORMATION




