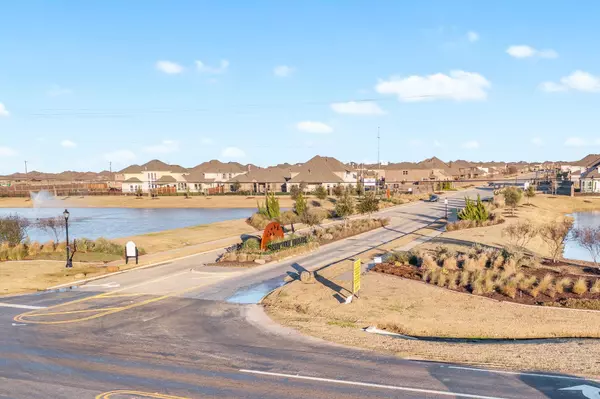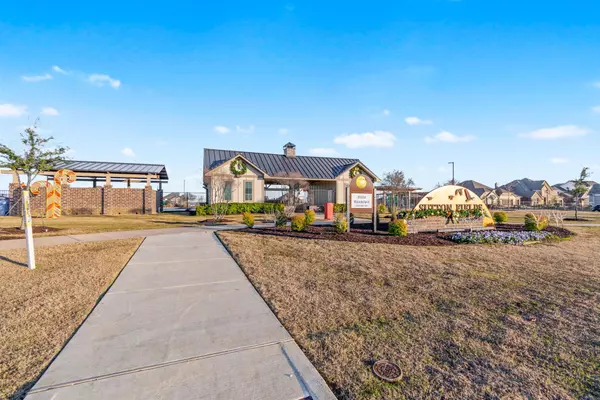For more information regarding the value of a property, please contact us for a free consultation.
4532 Hemingway Avenue Aubrey, TX 76227
Want to know what your home might be worth? Contact us for a FREE valuation!

Our team is ready to help you sell your home for the highest possible price ASAP
Key Details
Property Type Single Family Home
Sub Type Single Family Residence
Listing Status Sold
Purchase Type For Sale
Square Footage 2,770 sqft
Price per Sqft $180
Subdivision Sutton Fields Phase 1A
MLS Listing ID 20222156
Sold Date 01/27/23
Style Traditional
Bedrooms 4
Full Baths 3
Half Baths 1
HOA Fees $45/ann
HOA Y/N Mandatory
Year Built 2018
Lot Size 7,274 Sqft
Acres 0.167
Property Description
Fall in love with this fabulously well cared for and original owner MI Home in the oh-so elegant master-planned community Sutton Fields!! With the highly acclaimed Prosper schools, oversized backyard, high-end finishes, and aggressive pricing... this one won't last long, so make it yours for the holidays!!!
Location
State TX
County Denton
Community Club House, Community Pool, Greenbelt, Jogging Path/Bike Path, Playground, Sidewalks, Tennis Court(S)
Direction Heading west on W University Dr. US Hwy 380 toward FM 423 S, turn right onto Gee Rd, continue onto Fishtrap Rd, turn right onto FM1385 N, turn right onto Sutton Fields Trail, turn right onto Hemingway Ave, the house will be on the left.
Rooms
Dining Room 1
Interior
Interior Features Decorative Lighting, Eat-in Kitchen, High Speed Internet Available, Kitchen Island, Pantry, Vaulted Ceiling(s)
Heating Central, ENERGY STAR Qualified Equipment, Natural Gas
Cooling Ceiling Fan(s), Central Air, Electric, ENERGY STAR Qualified Equipment, Zoned
Flooring Carpet, Ceramic Tile
Fireplaces Number 1
Fireplaces Type Gas Logs, Glass Doors, Living Room, Stone
Appliance Dishwasher, Disposal, Gas Oven, Gas Range, Microwave, Convection Oven, Double Oven, Plumbed For Gas in Kitchen, Tankless Water Heater, Vented Exhaust Fan
Heat Source Central, ENERGY STAR Qualified Equipment, Natural Gas
Laundry Electric Dryer Hookup, Washer Hookup
Exterior
Exterior Feature Outdoor Living Center
Garage Spaces 2.0
Fence Wood
Community Features Club House, Community Pool, Greenbelt, Jogging Path/Bike Path, Playground, Sidewalks, Tennis Court(s)
Utilities Available Cable Available, Co-op Electric, Co-op Water, Curbs, Electricity Available, Individual Gas Meter, Individual Water Meter, Natural Gas Available, Sidewalk, Underground Utilities
Roof Type Composition
Parking Type 2-Car Single Doors, Garage, Garage Door Opener
Garage Yes
Building
Lot Description Interior Lot, Landscaped, Lrg. Backyard Grass, Sprinkler System, Subdivision
Story Two
Foundation Slab
Structure Type Brick,Frame,Stucco
Schools
Elementary Schools Windsong Ranch
School District Prosper Isd
Others
Restrictions Easement(s)
Ownership OF RECORD
Acceptable Financing Cash, Conventional
Listing Terms Cash, Conventional
Financing Conventional
Special Listing Condition Aerial Photo, Deed Restrictions, Res. Service Contract, Survey Available, Utility Easement
Read Less

©2024 North Texas Real Estate Information Systems.
Bought with Shairoz Nathoo • JPAR - Plano
GET MORE INFORMATION




