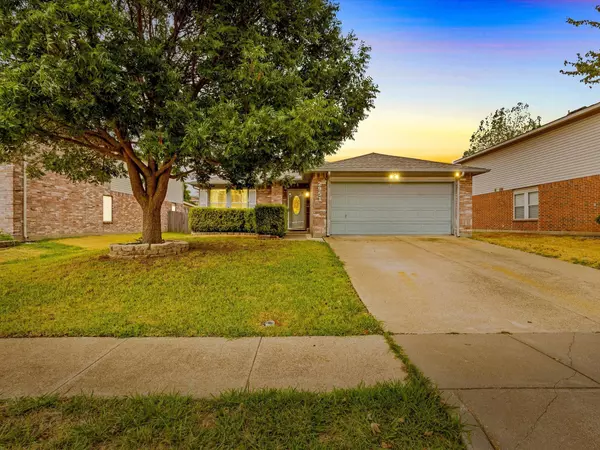For more information regarding the value of a property, please contact us for a free consultation.
2951 Clemente Drive Grand Prairie, TX 75052
Want to know what your home might be worth? Contact us for a FREE valuation!

Our team is ready to help you sell your home for the highest possible price ASAP
Key Details
Property Type Single Family Home
Sub Type Single Family Residence
Listing Status Sold
Purchase Type For Sale
Square Footage 1,868 sqft
Price per Sqft $195
Subdivision Mirabella Village Add
MLS Listing ID 20161532
Sold Date 10/25/22
Style Traditional
Bedrooms 3
Full Baths 2
HOA Y/N None
Year Built 2002
Annual Tax Amount $5,683
Lot Size 7,056 Sqft
Acres 0.162
Property Description
Come see how nice a CLEAN home feels! This gem shows such pride of ownership. Thoughtful updates throughout make this popular floor plan truly feel inviting & special. Scraped ceilings, recessed lighting & an open concept make this home feel larger than others this size. The updated tile fireplace highlights the oversized living room & greets guests upon entry. Once inside the kitchen will impress featuring granite countertops, stainless appliances, updated lighting & extended cabinetry & a huge walk-in pantry. Bedrooms are oversized & the primary features a large walk in closet, en suite bath with separate tub & shower. Large screened in patio means you can enjoy the yard during Texas summers. Clean & easy maintenance landscaping & 2 sheds for extra storage out back. Security cameras, Ring doorbell, security system & cameras to stay. Smart thermostat & smart water heater also recently installed. Quick HWY access just 15 minutes to DFW airport and 30 minutes to Dallas or Fort Worth.
Location
State TX
County Tarrant
Direction 360 to Webb Lynn to Lorenzo. Left on Clemente. Home on right.
Rooms
Dining Room 2
Interior
Interior Features Built-in Features, Cable TV Available, High Speed Internet Available
Heating Central, Electric
Cooling Central Air, Electric
Flooring Ceramic Tile, Marble
Fireplaces Number 1
Fireplaces Type Family Room, Wood Burning
Appliance Dishwasher, Disposal, Electric Range, Microwave
Heat Source Central, Electric
Laundry Electric Dryer Hookup, In Kitchen, Full Size W/D Area, Washer Hookup
Exterior
Exterior Feature Covered Patio/Porch, Rain Gutters, Lighting
Garage Spaces 2.0
Fence Wood
Utilities Available City Sewer, City Water
Roof Type Composition
Parking Type 2-Car Single Doors
Garage Yes
Building
Lot Description Interior Lot, Landscaped
Story One
Foundation Slab
Structure Type Brick,Siding
Schools
School District Mansfield Isd
Others
Ownership See Tax
Acceptable Financing Cash, Conventional, FHA, VA Loan
Listing Terms Cash, Conventional, FHA, VA Loan
Financing Conventional
Read Less

©2024 North Texas Real Estate Information Systems.
Bought with Nhi Huynh • Rendon Realty, LLC
GET MORE INFORMATION




