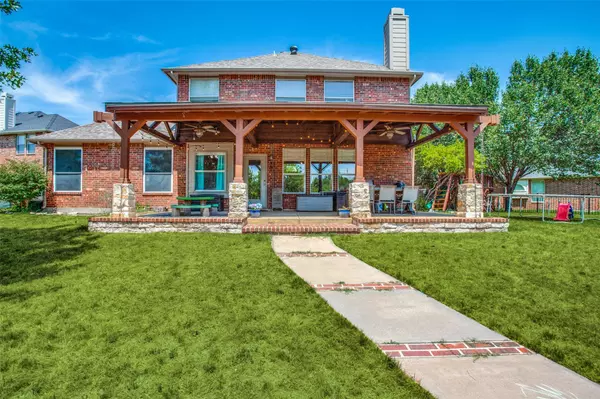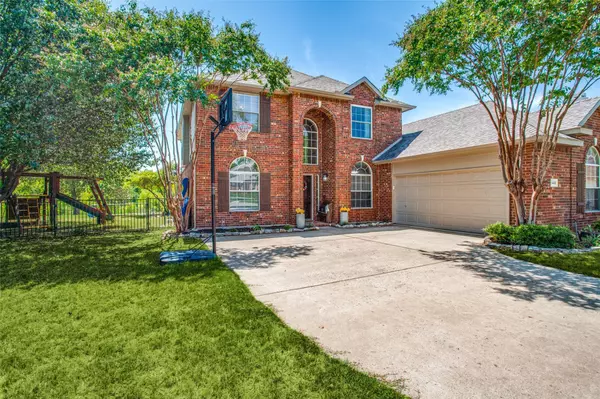For more information regarding the value of a property, please contact us for a free consultation.
1406 Shelborn Drive Allen, TX 75002
Want to know what your home might be worth? Contact us for a FREE valuation!

Our team is ready to help you sell your home for the highest possible price ASAP
Key Details
Property Type Single Family Home
Sub Type Single Family Residence
Listing Status Sold
Purchase Type For Sale
Square Footage 3,026 sqft
Price per Sqft $193
Subdivision Lost Creek Ranch Ph 1
MLS Listing ID 20144514
Sold Date 09/20/22
Style Traditional
Bedrooms 5
Full Baths 3
HOA Fees $22
HOA Y/N Mandatory
Year Built 2001
Annual Tax Amount $8,277
Lot Size 0.360 Acres
Acres 0.36
Property Description
Offers due by Saturday 8-27 at 8pm!! You can get lost in this dreamy home with large oasis backyard. This home has one of the best lots in desirable Lost Creek with top rated schools. You get an updated and open kitchen and living space that overlook the greenbelt and walking trails. The master suite has been updated and is completely private. The secondary bedroom downstairs allows for visitors or those that can't access stairs. Upstairs you'll find a large game room, three additional bedrooms and a full bathroom. The showstopper is the well built patio that can accommodate large gatherings. The backyard is a slice of your own paradise with plenty of room for all your fun and games. Hop right out your fence and get on the trails or go over to the community pool.
Location
State TX
County Collin
Community Community Pool, Curbs, Fishing, Greenbelt, Jogging Path/Bike Path, Park, Playground, Pool, Sidewalks
Direction Use GPS
Rooms
Dining Room 1
Interior
Interior Features Decorative Lighting, Eat-in Kitchen, Kitchen Island, Open Floorplan, Pantry, Smart Home System, Walk-In Closet(s)
Heating Central
Cooling Ceiling Fan(s), Central Air
Flooring Carpet, Cork, Hardwood, Tile
Appliance Dishwasher, Disposal, Electric Cooktop, Gas Water Heater, Microwave, Double Oven, Plumbed for Ice Maker
Heat Source Central
Laundry Electric Dryer Hookup, Utility Room, Washer Hookup
Exterior
Exterior Feature Covered Patio/Porch, Playground
Garage Spaces 2.0
Fence Wood, Wrought Iron
Community Features Community Pool, Curbs, Fishing, Greenbelt, Jogging Path/Bike Path, Park, Playground, Pool, Sidewalks
Utilities Available City Sewer, City Water, Curbs, Sidewalk
Roof Type Composition
Parking Type 2-Car Single Doors, Driveway, Garage, Garage Door Opener, Garage Faces Front
Garage Yes
Building
Lot Description Greenbelt, Interior Lot, Landscaped, Lrg. Backyard Grass, Sprinkler System, Subdivision
Story Two
Foundation Slab
Structure Type Brick,Siding
Schools
School District Allen Isd
Others
Restrictions Deed
Ownership Shumway
Acceptable Financing Cash, Conventional, FHA, VA Loan
Listing Terms Cash, Conventional, FHA, VA Loan
Financing Conventional
Read Less

©2024 North Texas Real Estate Information Systems.
Bought with Brodie Tate • Better Real Estate
GET MORE INFORMATION




