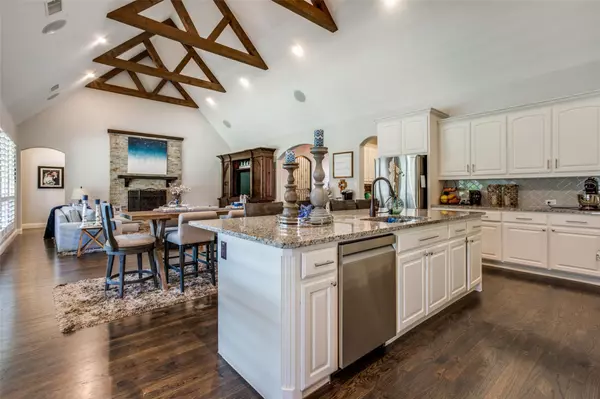For more information regarding the value of a property, please contact us for a free consultation.
640 Sunbury Lane Prosper, TX 75078
Want to know what your home might be worth? Contact us for a FREE valuation!

Our team is ready to help you sell your home for the highest possible price ASAP
Key Details
Property Type Single Family Home
Sub Type Single Family Residence
Listing Status Sold
Purchase Type For Sale
Square Footage 4,078 sqft
Price per Sqft $263
Subdivision Tanners Mill Ph 1B
MLS Listing ID 20054793
Sold Date 06/27/22
Style Traditional
Bedrooms 4
Full Baths 4
Half Baths 1
HOA Fees $50/ann
HOA Y/N Mandatory
Year Built 2015
Annual Tax Amount $12,895
Lot Size 0.340 Acres
Acres 0.34
Property Description
One-story 4000+ sq foot home with stunning diving pool, courtyard & oversized 3 car garage with 4 ensuite bedrooms, study, formal dining, & media room all in the coveted Prosper ISD! Outdoor living is abundant with an amazing front courtyard and extended back patio both with outdoor fireplaces! Open concept floor plan, split bedrooms 3 different ways, media room, expansive utility room plumbed for a sink with dog door to dog run. Vaulted ceilings in main living & kitchen with gorgeous stained beams. Kitchen has a generous eat-in, breakfast bar, granite c-tops, butlers pantry, double convection ovens, gas cooktop, farmhouse sink & oversized pantry. Living room lined with windows, wood flooring throughout, gas dry stacked stone fireplace & dry bar with wine storage. The master bath has separate vanities, garden tub & expansive multiple head shower and the closet is a dream! The private master suite has exterior door to the back patio with heated, diving pool and spa with infinity edge.
Location
State TX
County Collin
Community Community Pool, Community Sprinkler, Curbs, Greenbelt, Jogging Path/Bike Path, Park, Playground, Pool, Sidewalks
Direction GPS
Rooms
Dining Room 2
Interior
Interior Features Built-in Features, Cable TV Available, Chandelier, Decorative Lighting, Double Vanity, Dry Bar, Eat-in Kitchen, Granite Counters, High Speed Internet Available, Open Floorplan, Pantry, Smart Home System, Sound System Wiring, Vaulted Ceiling(s), Walk-In Closet(s), Wired for Data
Heating Fireplace(s), Natural Gas
Cooling Attic Fan, Ceiling Fan(s), Central Air, Electric, Multi Units
Flooring Carpet, Ceramic Tile, Hardwood, Stone, Travertine Stone, Wood
Fireplaces Number 3
Fireplaces Type Brick, Family Room, Gas, Gas Logs, Gas Starter, Outside, Stone
Equipment Home Theater
Appliance Dishwasher, Disposal, Gas Cooktop, Gas Oven, Gas Water Heater, Microwave, Convection Oven, Double Oven, Plumbed For Gas in Kitchen, Plumbed for Ice Maker, Tankless Water Heater, Vented Exhaust Fan
Heat Source Fireplace(s), Natural Gas
Laundry Electric Dryer Hookup, Utility Room, Full Size W/D Area, Washer Hookup
Exterior
Exterior Feature Courtyard, Covered Patio/Porch, Dog Run, Rain Gutters, Lighting, Outdoor Living Center, Private Yard, Uncovered Courtyard
Garage Spaces 3.0
Fence Back Yard, Wood
Pool Diving Board, Fenced, Gunite, Heated, In Ground, Infinity, Outdoor Pool, Pool/Spa Combo, Pump, Water Feature
Community Features Community Pool, Community Sprinkler, Curbs, Greenbelt, Jogging Path/Bike Path, Park, Playground, Pool, Sidewalks
Utilities Available Cable Available, City Sewer, City Water, Concrete, Curbs, Electricity Connected, Individual Gas Meter, Individual Water Meter, Sidewalk, Underground Utilities
Roof Type Composition
Parking Type Garage, Garage Door Opener, Garage Faces Front, Garage Faces Side, Lighted, Oversized, Parking Pad, Side By Side, Storage
Garage Yes
Private Pool 1
Building
Lot Description Few Trees, Interior Lot, Landscaped, Sprinkler System, Subdivision
Story One
Foundation Slab
Structure Type Brick
Schools
School District Prosper Isd
Others
Ownership Brandon
Acceptable Financing Cash, Conventional, FHA, VA Loan
Listing Terms Cash, Conventional, FHA, VA Loan
Financing Conventional
Read Less

©2024 North Texas Real Estate Information Systems.
Bought with James Williams • Berkshire HathawayHS PenFed TX
GET MORE INFORMATION




