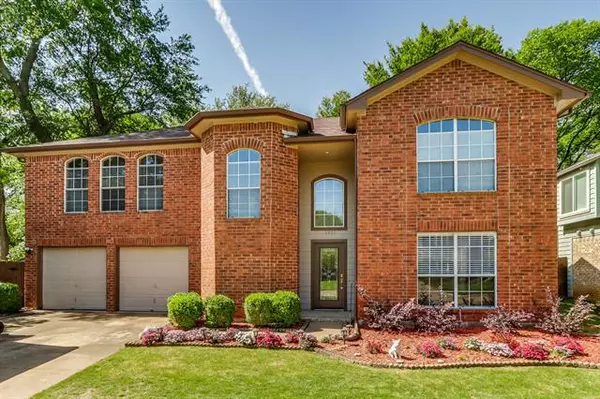For more information regarding the value of a property, please contact us for a free consultation.
2601 Misty Glen Drive Flower Mound, TX 75028
Want to know what your home might be worth? Contact us for a FREE valuation!

Our team is ready to help you sell your home for the highest possible price ASAP
Key Details
Property Type Single Family Home
Sub Type Single Family Residence
Listing Status Sold
Purchase Type For Sale
Square Footage 2,314 sqft
Price per Sqft $200
Subdivision Estates At Creekwood Iii Ph 1
MLS Listing ID 20038111
Sold Date 06/03/22
Style Traditional
Bedrooms 3
Full Baths 2
Half Baths 1
HOA Y/N None
Year Built 1991
Annual Tax Amount $6,845
Lot Size 8,842 Sqft
Acres 0.203
Property Description
Beautiful 3 bed 2.5 bath house in quiet and serene neighborhood. This house sits on an oversized lot that backs up to a greenbelt. Enjoy your summer days around the pool in your backyard oasis with extended patio. Newly renovated kitchen with granite countertops, 2 master sized bedrooms with walk in closets. Master bedroom has been recently renovated with garden style jetted tub. Oversized 2 car garage for extra storage. Close to DFW airport, easy access to 121 and 35, Grapevine entertainment area and more!
Location
State TX
County Denton
Community Fishing, Greenbelt, Jogging Path/Bike Path, Lake, Park, Playground
Direction From I-35, exit West on Cross Timbers Rd. South on Long Prairie Rd. Left on Misty Glen Dr. Please use GPS for more accurate directions.
Rooms
Dining Room 1
Interior
Interior Features Cable TV Available, Decorative Lighting, Eat-in Kitchen, Granite Counters, High Speed Internet Available, Kitchen Island, Natural Woodwork, Pantry, Walk-In Closet(s)
Heating Central, Fireplace(s), Natural Gas
Cooling Ceiling Fan(s), Central Air, Electric
Flooring Carpet, Ceramic Tile, Hardwood
Fireplaces Number 1
Fireplaces Type Family Room, Gas, Gas Logs, Gas Starter
Appliance Dishwasher, Disposal, Gas Cooktop, Microwave, Plumbed For Gas in Kitchen, Plumbed for Ice Maker
Heat Source Central, Fireplace(s), Natural Gas
Laundry Electric Dryer Hookup, Utility Room, Full Size W/D Area, Washer Hookup, On Site
Exterior
Exterior Feature Rain Gutters
Garage Spaces 2.0
Fence Back Yard, Wood
Pool In Ground, Outdoor Pool, Other
Community Features Fishing, Greenbelt, Jogging Path/Bike Path, Lake, Park, Playground
Utilities Available Cable Available, City Sewer, City Water, Electricity Available, Individual Gas Meter, Individual Water Meter, Natural Gas Available, Phone Available, Sidewalk
Roof Type Composition,Shingle
Parking Type 2-Car Double Doors, Driveway, Garage, Garage Door Opener, Garage Faces Front, Inside Entrance, Kitchen Level, Oversized, Storage
Garage Yes
Private Pool 1
Building
Lot Description Greenbelt, Landscaped, Sprinkler System
Story Two
Foundation Slab
Structure Type Brick
Schools
School District Lewisville Isd
Others
Ownership See tax
Financing Conventional
Read Less

©2024 North Texas Real Estate Information Systems.
Bought with Veronica Fleury • Keller Williams Realty-FM
GET MORE INFORMATION




