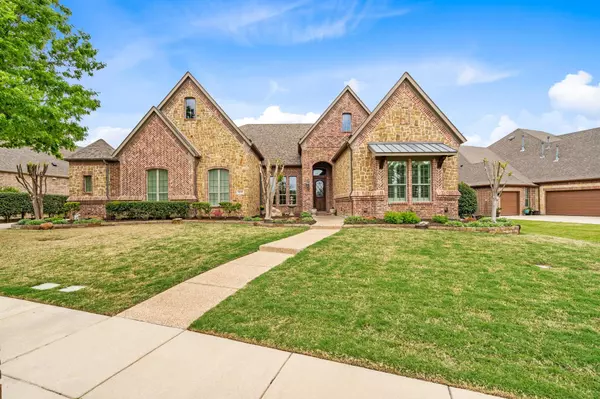For more information regarding the value of a property, please contact us for a free consultation.
1041 Whistler Lane Prosper, TX 75078
Want to know what your home might be worth? Contact us for a FREE valuation!

Our team is ready to help you sell your home for the highest possible price ASAP
Key Details
Property Type Single Family Home
Sub Type Single Family Residence
Listing Status Sold
Purchase Type For Sale
Square Footage 4,691 sqft
Price per Sqft $213
Subdivision Willow Ridge Ph Four A
MLS Listing ID 20036408
Sold Date 06/23/22
Bedrooms 4
Full Baths 4
Half Baths 1
HOA Fees $58/ann
HOA Y/N Mandatory
Year Built 2012
Annual Tax Amount $14,486
Lot Size 0.315 Acres
Acres 0.315
Property Description
Highest and Best by Sunday May 1st at 8PM. You don't want to miss out on this beautiful Drees custom home. This home has all the bells and whistles and then some. Some of the features include 12' barreled ceiling in the entry, wood floors in herringbone pattern with walnut border, decorative ceilings details in every room, 2 downstairs secondary large bedrooms with 18' vaulted ceilings, media room on 1st floor with 18 stone fireplace in the family room. Master Shower is also a Sauna. Upstairs has huge game room, guest bed & bath. Enjoy spending time on the extended covered back patio24'x18' with fireplace, motorized screens & outdoor grill. This is home is perfect for those summer pool parties with a heated Saltwater pool with grotto, huge jumping rock and raised spa and outdoor shower. Home sits on .31 Acre Lot. Walking distance from the pond and park.
Location
State TX
County Collin
Direction Hwy 380 take Hwy 289 (Preston Rd), Right on First Street to the East. Right on Willow Ridge, follow the roundabout and stay on Willow Ridge, Right on Hawthorn Dr, Left on Drexel Lane, Right on Whistler. House is on the Right
Rooms
Dining Room 2
Interior
Interior Features Built-in Features, Built-in Wine Cooler, Cable TV Available, Decorative Lighting, Double Vanity, Eat-in Kitchen, Flat Screen Wiring, Granite Counters, High Speed Internet Available, Kitchen Island, Loft, Open Floorplan, Paneling, Pantry, Smart Home System, Sound System Wiring, Vaulted Ceiling(s), Walk-In Closet(s), Wet Bar
Heating Central, Natural Gas
Cooling Ceiling Fan(s), Central Air, Electric
Flooring Carpet, Ceramic Tile, Wood
Fireplaces Number 1
Fireplaces Type Brick, Gas Logs, Gas Starter, Stone
Equipment Home Theater
Appliance Dishwasher, Disposal, Electric Oven, Gas Cooktop, Gas Water Heater, Ice Maker, Microwave, Double Oven, Plumbed For Gas in Kitchen, Plumbed for Ice Maker
Heat Source Central, Natural Gas
Exterior
Exterior Feature Covered Patio/Porch, Fire Pit, Rain Gutters, Lighting, Outdoor Grill, Outdoor Living Center
Garage Spaces 3.0
Fence Wood, Wrought Iron
Pool Fenced, Gunite, Heated, In Ground, Pool Sweep, Pool/Spa Combo, Salt Water, Separate Spa/Hot Tub, Water Feature
Utilities Available City Sewer, City Water, Curbs, Sidewalk, Underground Utilities
Roof Type Composition
Parking Type Garage, Garage Door Opener, Oversized, Workshop in Garage
Garage Yes
Private Pool 1
Building
Lot Description Sprinkler System, Subdivision
Story Two
Foundation Slab
Structure Type Stone Veneer
Schools
School District Prosper Isd
Others
Ownership see Agent
Acceptable Financing Cash, Conventional
Listing Terms Cash, Conventional
Financing Conventional
Read Less

©2024 North Texas Real Estate Information Systems.
Bought with Al Nix • RE/MAX Premier
GET MORE INFORMATION




