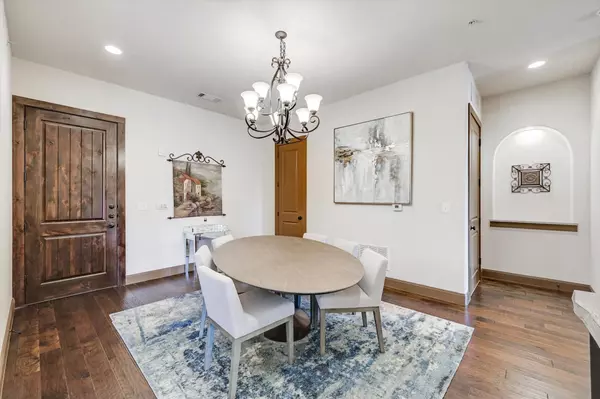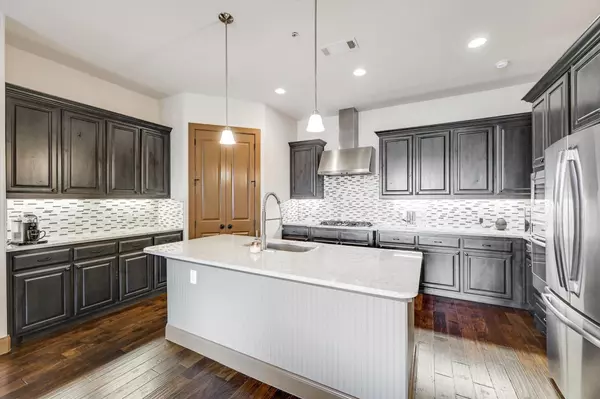For more information regarding the value of a property, please contact us for a free consultation.
545 Via Amalfi #410 Irving, TX 75039
Want to know what your home might be worth? Contact us for a FREE valuation!

Our team is ready to help you sell your home for the highest possible price ASAP
Key Details
Property Type Condo
Sub Type Condominium
Listing Status Sold
Purchase Type For Sale
Square Footage 2,439 sqft
Price per Sqft $213
Subdivision Positano
MLS Listing ID 20025131
Sold Date 06/10/22
Bedrooms 3
Full Baths 3
HOA Fees $668/mo
HOA Y/N Mandatory
Year Built 2014
Annual Tax Amount $12,048
Lot Size 15.225 Acres
Acres 15.225
Property Description
Tuscan inspired flat! A beautiful spacious open concept floor plan with two fireplaces, large balcony with a great view of common area & club pool. Three bedrooms, three baths. A gorgeous designer kitchen that is perfect for entertaining with granite counters, stainless steel appliances, a gas cooktop, large pantry, and an island for casual dining. Fireplace in primary bedroom with private door to balcony. Large secondary bedroom with sitting area and large walk in closet. Lots of storage and closet space. Underground parking #48 & 49 with storage cabinet. Positano is a gated community with superb amenities including pool,fitness center & club house. Conveniently close to shops, restaurants & services. 15 minutes to DFW Airport, 25 minutes to DAL Airport. VERY quiet neighborhood & amazing location in DFW!
Location
State TX
County Dallas
Community Community Pool, Fitness Center, Gated, Perimeter Fencing, Sidewalks, Other
Direction 635 Exit to MacArthur, go south, turn east (left) onto Tuscan Dr, Entrance on left.
Rooms
Dining Room 1
Interior
Interior Features Chandelier, Decorative Lighting, Flat Screen Wiring, High Speed Internet Available, Kitchen Island, Open Floorplan, Pantry, Walk-In Closet(s)
Heating Central, Electric
Cooling Central Air, Electric
Flooring Ceramic Tile, Luxury Vinyl Plank, Other
Fireplaces Number 2
Fireplaces Type Bedroom, Electric, Living Room, Stone
Appliance Built-in Refrigerator, Dishwasher, Gas Cooktop, Refrigerator, Vented Exhaust Fan
Heat Source Central, Electric
Exterior
Garage Spaces 2.0
Pool Cabana, Fenced, In Ground
Community Features Community Pool, Fitness Center, Gated, Perimeter Fencing, Sidewalks, Other
Utilities Available City Sewer, City Water, Community Mailbox, Individual Water Meter
Roof Type Tile,Other
Parking Type Assigned, Garage, Underground
Garage Yes
Private Pool 1
Building
Story One
Foundation Other
Structure Type Rock/Stone,Stucco
Schools
School District Carrollton-Farmers Branch Isd
Others
Ownership NAP Las Colinas, LP
Financing Cash
Read Less

©2024 North Texas Real Estate Information Systems.
Bought with Cindy Bogle • RE/MAX DFW Associates
GET MORE INFORMATION




