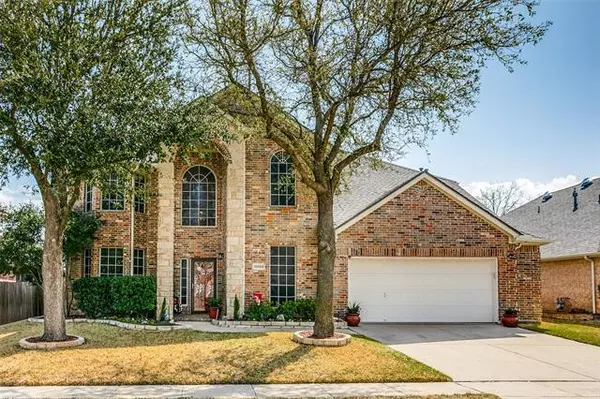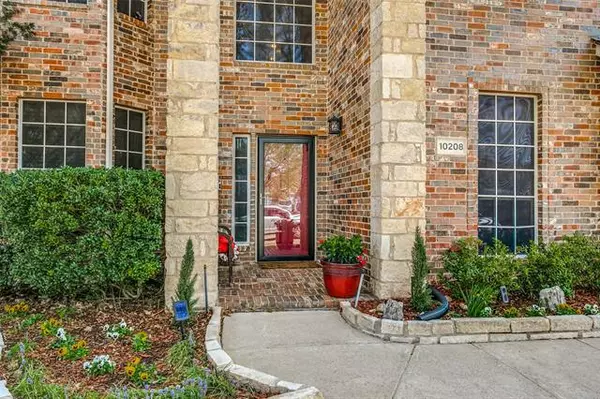For more information regarding the value of a property, please contact us for a free consultation.
10208 Renwick Cove Fort Worth, TX 76244
Want to know what your home might be worth? Contact us for a FREE valuation!

Our team is ready to help you sell your home for the highest possible price ASAP
Key Details
Property Type Single Family Home
Sub Type Single Family Residence
Listing Status Sold
Purchase Type For Sale
Square Footage 2,913 sqft
Price per Sqft $171
Subdivision Crawford Farms Add
MLS Listing ID 20021706
Sold Date 05/10/22
Style Traditional
Bedrooms 4
Full Baths 3
Half Baths 1
HOA Fees $46/ann
HOA Y/N Mandatory
Year Built 2004
Annual Tax Amount $9,684
Lot Size 7,100 Sqft
Acres 0.163
Lot Dimensions 70' x 129'
Property Description
MULTIPLE OFFERS HAVE BEEN RECEIVED. BID DEADLINE IS 5:00 TODAY 4-4-22. Beautiful home with heated pool and spa in Crawford Farms plus KISD. Great drive up with brick and stone. Four bedrooms with master down. Office could easily make that 5th bedroom. Three bedrooms plus large game room up. Three and a half baths. All generous sized bedrooms. Kitchen features granite counter tops, island and tons of cabinets and counter space. Open plan is perfect for entertaining. Vaulted ceiling in main living area and lots of windows make this very light and bright. In-ground gunite pool with attached spa and diving stone. Landscaped nicely and ready for new owners. Community also offer pool area, playground, trails, small lake with fountain, basketball court and more. Great location with easy access to Dallas or Fort Worth.
Location
State TX
County Tarrant
Community Community Pool, Greenbelt, Jogging Path/Bike Path, Lake, Playground, Pool, Tennis Court(S)
Direction From Golden Triangle, south on Crawford Farms Drive; Left on Greenway; Right on Grayhawk; Left on Finch; Right on Renwick Cove.
Rooms
Dining Room 2
Interior
Interior Features Cable TV Available, Decorative Lighting, Granite Counters, High Speed Internet Available, Kitchen Island, Open Floorplan, Pantry, Vaulted Ceiling(s), Wainscoting, Walk-In Closet(s)
Heating Central, Fireplace(s), Natural Gas, Zoned
Cooling Ceiling Fan(s), Central Air, Electric, Zoned
Flooring Carpet, Ceramic Tile
Fireplaces Number 1
Fireplaces Type Gas, Gas Logs, Living Room
Appliance Dishwasher, Disposal, Electric Cooktop, Electric Oven, Gas Water Heater, Microwave, Vented Exhaust Fan
Heat Source Central, Fireplace(s), Natural Gas, Zoned
Laundry Electric Dryer Hookup, Utility Room, Full Size W/D Area, Washer Hookup
Exterior
Exterior Feature Covered Patio/Porch
Garage Spaces 2.0
Fence Wood
Pool Diving Board, Gunite, Heated, In Ground, Outdoor Pool, Pool/Spa Combo, Waterfall
Community Features Community Pool, Greenbelt, Jogging Path/Bike Path, Lake, Playground, Pool, Tennis Court(s)
Utilities Available Cable Available, City Sewer, City Water, Concrete, Individual Gas Meter, Individual Water Meter, Sidewalk
Roof Type Composition
Parking Type 2-Car Single Doors, Garage, Garage Door Opener, Garage Faces Front
Garage Yes
Private Pool 1
Building
Lot Description Few Trees, Interior Lot, Landscaped, Sprinkler System, Subdivision
Story Two
Foundation Slab
Structure Type Brick,Stone Veneer
Schools
School District Keller Isd
Others
Restrictions Deed
Ownership Michael and Elizabeth Nesbitt
Acceptable Financing Cash, Conventional
Listing Terms Cash, Conventional
Financing Conventional
Read Less

©2024 North Texas Real Estate Information Systems.
Bought with Keely Harris • eXp Realty, LLC
GET MORE INFORMATION




