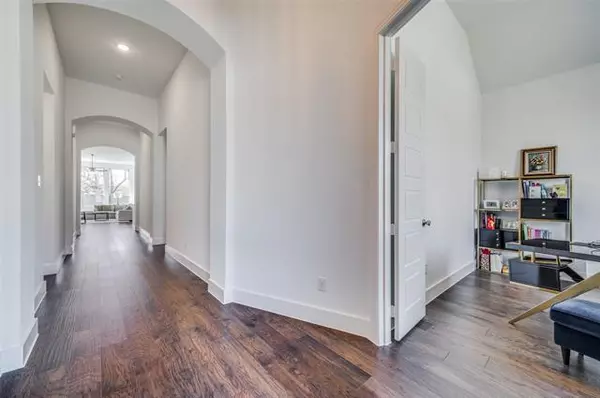For more information regarding the value of a property, please contact us for a free consultation.
704 Wycliffe Drive Celina, TX 75009
Want to know what your home might be worth? Contact us for a FREE valuation!

Our team is ready to help you sell your home for the highest possible price ASAP
Key Details
Property Type Single Family Home
Sub Type Single Family Residence
Listing Status Sold
Purchase Type For Sale
Square Footage 2,330 sqft
Price per Sqft $244
Subdivision Glen Crossing Ph 2A
MLS Listing ID 20022030
Sold Date 05/13/22
Style Traditional
Bedrooms 4
Full Baths 2
Half Baths 1
HOA Fees $70/ann
HOA Y/N Mandatory
Year Built 2021
Annual Tax Amount $1,188
Lot Size 6,011 Sqft
Acres 0.138
Property Description
Gorgeous home with contemporary style. Open Plan living room is perfect for quality time and entertaining. 11 foot ceilings & 7 foot tall windows provide so much natural light! Gourmet kitchen is perfection: Marble tile backsplash, engineered stone countertops, huge island with bar seating for 5. Gas cooktop, Dual convection oven, so much storage! large walk-in pantry. Dining area with window seat. Large master suite with walk in closet & attached bath. Master bath w soaking tub & separate shower, dual sinks & vanity. 4 bedrooms, 2 full baths, 1 half bath, & Large home office. Secondary bedrooms have large closets and carpeted floors. Luxury vinyl plank in living room, halls & master bed. Covered back patio has gas utility for your barbecue & grilling dreams. Wood privacy fence & Sprinkler system front & back. Energy efficient tankless water heater. WOW! Community has dog park, pool, & walking path by a lake with fountain & observation dock. Popular Davenport plan by Highland Homes.
Location
State TX
County Collin
Community Community Pool, Curbs, Greenbelt, Jogging Path/Bike Path, Lake, Park, Pool, Sidewalks, Other
Direction GPS
Rooms
Dining Room 1
Interior
Interior Features Decorative Lighting, Eat-in Kitchen, Kitchen Island, Open Floorplan, Pantry, Vaulted Ceiling(s), Walk-In Closet(s)
Heating Central, Natural Gas
Cooling Central Air, Electric
Flooring Carpet, Ceramic Tile, Luxury Vinyl Plank
Appliance Commercial Grade Vent, Dishwasher, Disposal, Electric Oven, Gas Cooktop, Microwave, Convection Oven, Double Oven, Tankless Water Heater
Heat Source Central, Natural Gas
Laundry Utility Room, Full Size W/D Area
Exterior
Exterior Feature Covered Patio/Porch, Private Yard
Garage Spaces 2.0
Fence Wood
Community Features Community Pool, Curbs, Greenbelt, Jogging Path/Bike Path, Lake, Park, Pool, Sidewalks, Other
Utilities Available Asphalt, Cable Available, City Sewer, City Water, Community Mailbox, Concrete, Curbs, Electricity Available, Individual Gas Meter, Individual Water Meter, Sidewalk
Roof Type Composition
Parking Type 2-Car Single Doors, Garage, Garage Door Opener, Garage Faces Front, Kitchen Level
Garage Yes
Building
Lot Description Few Trees, Landscaped, Lrg. Backyard Grass
Story One
Foundation Slab
Structure Type Brick
Schools
School District Celina Isd
Others
Ownership Of Record
Financing Conventional
Read Less

©2024 North Texas Real Estate Information Systems.
Bought with Liiana Eritcian • Mike Mazyck Realty
GET MORE INFORMATION




