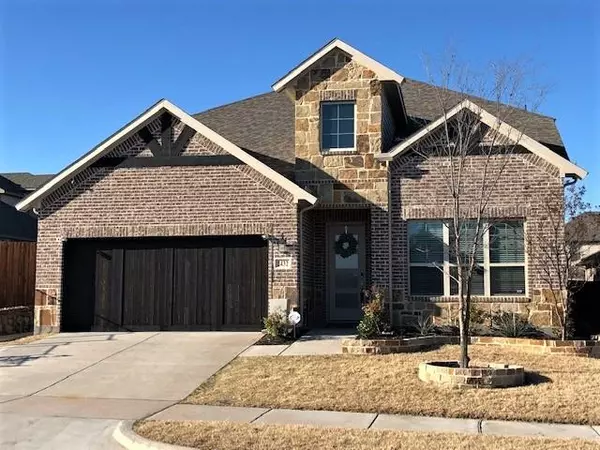For more information regarding the value of a property, please contact us for a free consultation.
2432 Chapel Oaks Drive Mckinney, TX 75071
Want to know what your home might be worth? Contact us for a FREE valuation!

Our team is ready to help you sell your home for the highest possible price ASAP
Key Details
Property Type Single Family Home
Sub Type Single Family Residence
Listing Status Sold
Purchase Type For Sale
Square Footage 2,673 sqft
Price per Sqft $224
Subdivision Chapel Trails
MLS Listing ID 14765064
Sold Date 04/15/22
Style Traditional
Bedrooms 4
Full Baths 3
HOA Fees $40/ann
HOA Y/N Mandatory
Total Fin. Sqft 2673
Year Built 2019
Annual Tax Amount $8,415
Lot Size 7,753 Sqft
Acres 0.178
Lot Dimensions 55x140
Property Description
MULTIPLE OFFERS RECEIVED. SELLERS REQUESTING HIGHEST & BEST BY NOON ON MONDAY MARCH 14TH. STUNNING Contractor-owned home with tons of custom detailing throughout. Engineered hardwoods in main areas with berber carpet in the bedrooms. Master BR & guest suite down. Custom master closet. Spa master shower with 2 showerheads. Quartz counters in kitchen & baths. Gourmet gas range & oven. Large dining room with custom wood detail. 24 soaring ceiling in living area with floor to ceiling niches & high windows for maximum natural light. Shiplap entry niches. Huge storage area off the large upstairs bedroom. Office has closet so can be a 5th BR. Extended back patio ready for outdoor entertaining. Large pool-sized yard. Poured concrete walk to side of home for trash can storage. Lenox HVAC system, tankless hot water heater, high-efficiency spray foam walls & extra blown-in insulation for R-38 rating. Super easy access to Hwy 75 & 380! Near Raytheon,Costco,Target,Home Depot, best restaurants.
Location
State TX
County Collin
Community Curbs, Sidewalks
Direction From Hwy. 75 (N. Central Expressway) and Hwy. 380 (W. University Drive) go west on Hwy 380. Proceed on Hwy. 380 and turn left onto Community Avenue. Proceed on Community Ave. and turn left onto Chapel Oaks Drive. Proceed and the House will be on the left side of the street.
Rooms
Dining Room 3
Interior
Interior Features Cable TV Available, Decorative Lighting, Flat Screen Wiring, High Speed Internet Available, Kitchen Island, Open Floorplan, Pantry, Walk-In Closet(s)
Heating Central, Natural Gas, Zoned
Cooling Ceiling Fan(s), Central Air, Electric
Flooring Carpet, Ceramic Tile, Hardwood
Appliance Dishwasher, Disposal, Gas Cooktop, Gas Oven, Microwave, Plumbed For Gas in Kitchen, Refrigerator, Vented Exhaust Fan
Heat Source Central, Natural Gas, Zoned
Laundry Electric Dryer Hookup, Utility Room, Full Size W/D Area, Washer Hookup
Exterior
Exterior Feature Covered Patio/Porch, Rain Gutters, Private Yard
Garage Spaces 2.0
Fence Back Yard, Wood, Wrought Iron
Community Features Curbs, Sidewalks
Utilities Available All Weather Road, Cable Available, City Sewer, City Water, Community Mailbox, Concrete, Curbs, Electricity Connected, Individual Gas Meter, Individual Water Meter, Sidewalk, Underground Utilities
Roof Type Composition
Parking Type 2-Car Single Doors, Garage, Garage Door Opener, Garage Faces Front, Oversized
Garage Yes
Building
Lot Description Few Trees, Interior Lot, Landscaped, Lrg. Backyard Grass, Sprinkler System, Subdivision
Story Two
Foundation Slab
Structure Type Brick,Fiber Cement,Rock/Stone
Schools
Elementary Schools Slaughter
Middle Schools Dr Jack Cockrill
High Schools Mckinney Boyd
School District Mckinney Isd
Others
Ownership Contact Agent
Acceptable Financing Cash, Conventional, FHA
Listing Terms Cash, Conventional, FHA
Financing Conventional
Special Listing Condition Survey Available
Read Less

©2024 North Texas Real Estate Information Systems.
Bought with Rusty Pierce • RE/MAX DFW Associates
GET MORE INFORMATION




