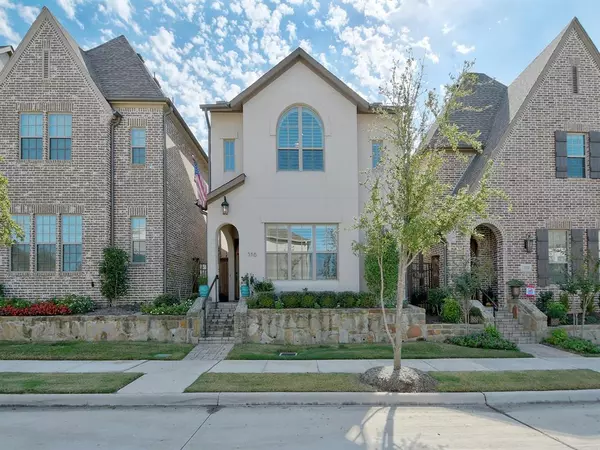For more information regarding the value of a property, please contact us for a free consultation.
316 Skystone Drive Irving, TX 75038
Want to know what your home might be worth? Contact us for a FREE valuation!

Our team is ready to help you sell your home for the highest possible price ASAP
Key Details
Property Type Single Family Home
Sub Type Single Family Residence
Listing Status Sold
Purchase Type For Sale
Square Footage 2,467 sqft
Price per Sqft $235
Subdivision Vue Las Colinas
MLS Listing ID 14702168
Sold Date 12/03/21
Style Mediterranean
Bedrooms 3
Full Baths 3
HOA Fees $363/ann
HOA Y/N Mandatory
Total Fin. Sqft 2467
Year Built 2017
Annual Tax Amount $10,949
Lot Size 2,962 Sqft
Acres 0.068
Property Description
Welcome to the gated VUE community with golf cart path to the Four Seasons Resort & Club. Beautifully appointed luxury home with soothing tones & elegant hardwood floors. The great room opens to the stunning kitchen and dining offering a bright & welcoming space to gather. Sprawling quartz counters with island to cook and serve. Large 1st floor bedroom has an oversized walk-in closet & is currently an office. Upstairs loft gamerooom has hardwood floors, shiplap painted ceiling, an amazing chandelier & looks into media room. The 2nd floor primary suite offers privacy & is split from the 3rd bedroom with the utility room conveniently located in between. Built-in speakers throughout home. Tankless water heater.
Location
State TX
County Dallas
Community Gated, Park
Direction From Fuller Road, turn onto Skystone Drive. Home is on left.
Rooms
Dining Room 2
Interior
Interior Features Cable TV Available, Decorative Lighting, High Speed Internet Available, Sound System Wiring, Vaulted Ceiling(s)
Heating Central, Natural Gas
Cooling Ceiling Fan(s), Central Air, Electric
Flooring Carpet, Ceramic Tile, Wood
Appliance Dishwasher, Disposal, Gas Cooktop, Microwave, Plumbed For Gas in Kitchen, Plumbed for Ice Maker
Heat Source Central, Natural Gas
Laundry Electric Dryer Hookup, Full Size W/D Area, Gas Dryer Hookup, Washer Hookup
Exterior
Exterior Feature Lighting
Garage Spaces 2.0
Fence Wrought Iron, Metal
Community Features Gated, Park
Utilities Available City Sewer, City Water, Sidewalk, Underground Utilities
Roof Type Composition
Parking Type 2-Car Double Doors
Total Parking Spaces 2
Garage Yes
Building
Lot Description Interior Lot, Subdivision
Story Two
Foundation Slab
Level or Stories Two
Structure Type Stucco
Schools
Elementary Schools Farine
Middle Schools Travis
High Schools Macarthur
School District Irving Isd
Others
Ownership Jason Barksdale & Lora Thomas
Acceptable Financing Cash
Listing Terms Cash
Financing Cash
Special Listing Condition Survey Available, Utility Easement
Read Less

©2024 North Texas Real Estate Information Systems.
Bought with Karol-Ann Mozjesik • Front Real Estate Co
GET MORE INFORMATION




