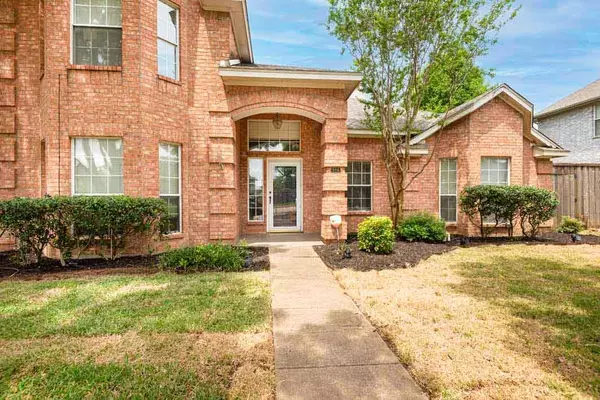For more information regarding the value of a property, please contact us for a free consultation.
906 Blackstone Drive Allen, TX 75002
Want to know what your home might be worth? Contact us for a FREE valuation!

Our team is ready to help you sell your home for the highest possible price ASAP
Key Details
Property Type Single Family Home
Sub Type Single Family Residence
Listing Status Sold
Purchase Type For Sale
Square Footage 1,989 sqft
Price per Sqft $185
Subdivision Cottonwood Bend 7B
MLS Listing ID 14612409
Sold Date 08/10/21
Style Traditional
Bedrooms 4
Full Baths 2
Half Baths 1
HOA Y/N None
Total Fin. Sqft 1989
Year Built 1991
Annual Tax Amount $5,491
Lot Size 9,147 Sqft
Acres 0.21
Property Description
Welcome Home! This Lovely Home Is Perfect For A Family Of Any Size & Offers Many Opportunities. The Master Suite With Walk-In Closet Is Downstairs While The Remaining 3 Bedrooms Are Upstairs. Downstairs Study Can Be Used As 5th Bedroom Or Formal Dining. You'll Enjoy Entertaining Family And Friends In The Beautiful Private Backyard With A Sparkling Swimming Pool With Spa, Covered Patio And Surround Sound Speakers With Perimeter Fencing Plus Ample Grass Space For Pets And Kids To Play. Quiet Neighborhood & Excellent Location Within Walking Distance To Vaughan Elementary, Cottonwood Creek and Walking Trails. Minutes from Restaurants, Shopping including Celebration Park and Allen Outlet. RV Parking!
Location
State TX
County Collin
Community Jogging Path/Bike Path
Direction From Hwy 75 exit Bethany and head East. Turn right on Ridgemont, left on Cottonwood, right on Blackstone, house will be middle of the street on your right.
Rooms
Dining Room 1
Interior
Interior Features Cable TV Available, Decorative Lighting, High Speed Internet Available, Sound System Wiring, Vaulted Ceiling(s)
Heating Central, Natural Gas
Cooling Ceiling Fan(s), Central Air, Electric
Flooring Carpet, Laminate
Fireplaces Number 1
Fireplaces Type Brick
Appliance Dishwasher, Plumbed for Ice Maker
Heat Source Central, Natural Gas
Laundry Full Size W/D Area, Gas Dryer Hookup, Washer Hookup
Exterior
Exterior Feature Covered Patio/Porch, RV/Boat Parking
Garage Spaces 2.0
Fence Wood
Pool Pool/Spa Combo
Community Features Jogging Path/Bike Path
Utilities Available Alley, City Sewer, City Water, Curbs
Roof Type Composition
Parking Type Garage Faces Rear
Total Parking Spaces 2
Garage Yes
Private Pool 1
Building
Lot Description Few Trees, Interior Lot, Landscaped, Sprinkler System, Subdivision
Story Two
Foundation Slab
Level or Stories Two
Structure Type Brick
Schools
Elementary Schools Vaughan
Middle Schools Lowery Freshman Center
High Schools Allen
School District Allen Isd
Others
Ownership See Tax
Acceptable Financing Cash, Conventional, FHA, VA Loan
Listing Terms Cash, Conventional, FHA, VA Loan
Financing Conventional
Read Less

©2024 North Texas Real Estate Information Systems.
Bought with Randy Hudson • C21 Fine Homes Judge Fite
GET MORE INFORMATION




