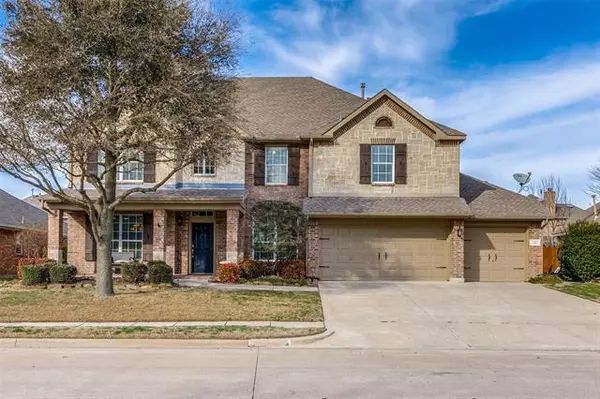For more information regarding the value of a property, please contact us for a free consultation.
410 Hampton Drive Fate, TX 75087
Want to know what your home might be worth? Contact us for a FREE valuation!

Our team is ready to help you sell your home for the highest possible price ASAP
Key Details
Property Type Single Family Home
Sub Type Single Family Residence
Listing Status Sold
Purchase Type For Sale
Square Footage 4,256 sqft
Price per Sqft $111
Subdivision Woodcreek Ph 1A
MLS Listing ID 14528541
Sold Date 05/27/21
Style Traditional
Bedrooms 5
Full Baths 3
Half Baths 2
HOA Fees $44/ann
HOA Y/N Mandatory
Total Fin. Sqft 4256
Year Built 2004
Annual Tax Amount $7,929
Lot Size 9,452 Sqft
Acres 0.217
Lot Dimensions 78x121
Property Description
Looking for an oasis of a backyard w-5 bedrooms+gameroom+media room+3 car garage on oversized lot?This David Weekly home offers tons of custom features:beautiful exterior stone work,crown molding thru-out entire home+fabulous outdoor kitchen w-Lueders chopped stone slab counter,built-in grill, refrigerator+sink,12x8 building w-electricity, epoxy flooring in garage+play pool w-waterfall.Spacious master suite w-large walk-in closet,extra deep soaking tub, separate shower+double sinks.Family room w-soaring ceilings,lots of natural light,fireplace & opens to large kitchen w-under cabinet lighting.Gameroom+4 bedrooms on 2nd floor.Huge media-bonus room on 3rd floor w-half bath. Custom laundry room w-cabinets+cubbies.
Location
State TX
County Rockwall
Community Club House, Community Pool, Greenbelt, Lake, Playground
Direction Off HighwAY 66 in Rockwall, south on Woodcreek, left on C B Boren, take first left on Hampton. Home is down on right.
Rooms
Dining Room 2
Interior
Interior Features Cable TV Available, Decorative Lighting, Flat Screen Wiring, High Speed Internet Available, Multiple Staircases, Smart Home System, Vaulted Ceiling(s)
Heating Central, Natural Gas, Zoned
Cooling Ceiling Fan(s), Central Air, Electric, Zoned
Flooring Carpet, Ceramic Tile, Wood
Fireplaces Number 1
Fireplaces Type Gas Starter, Wood Burning
Appliance Dishwasher, Disposal, Electric Cooktop, Electric Oven, Microwave, Plumbed for Ice Maker, Gas Water Heater
Heat Source Central, Natural Gas, Zoned
Laundry Full Size W/D Area
Exterior
Exterior Feature Attached Grill, Covered Patio/Porch, Rain Gutters, Outdoor Living Center, Storage
Garage Spaces 3.0
Fence Wood
Pool Gunite, In Ground, Sport, Pool Sweep, Water Feature
Community Features Club House, Community Pool, Greenbelt, Lake, Playground
Utilities Available City Sewer, City Water, Sidewalk, Underground Utilities
Roof Type Composition
Garage Yes
Private Pool 1
Building
Lot Description Interior Lot, Landscaped, Sprinkler System, Subdivision
Story Three Or More
Foundation Slab
Structure Type Brick,Rock/Stone
Schools
Elementary Schools Billie Stevenson
Middle Schools Herman E Utley
High Schools Rockwall
School District Rockwall Isd
Others
Restrictions Deed
Ownership Eric & Jaclyn Almon
Acceptable Financing Cash, Conventional, FHA, VA Loan
Listing Terms Cash, Conventional, FHA, VA Loan
Financing Conventional
Read Less

©2024 North Texas Real Estate Information Systems.
Bought with Katherine Niesman • Ebby Halliday, REALTORS McKinney



