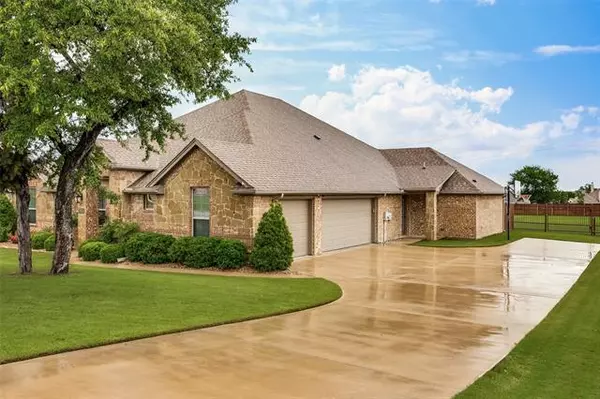For more information regarding the value of a property, please contact us for a free consultation.
707 Red Stone Lane Hudson Oaks, TX 76087
Want to know what your home might be worth? Contact us for a FREE valuation!

Our team is ready to help you sell your home for the highest possible price ASAP
Key Details
Property Type Single Family Home
Sub Type Single Family Residence
Listing Status Sold
Purchase Type For Sale
Square Footage 2,677 sqft
Price per Sqft $158
Subdivision Red Eagle Ranch Add
MLS Listing ID 14580888
Sold Date 06/04/21
Style Traditional
Bedrooms 4
Full Baths 2
Half Baths 1
HOA Y/N None
Total Fin. Sqft 2677
Year Built 2015
Annual Tax Amount $7,230
Lot Size 0.850 Acres
Acres 0.85
Lot Dimensions 100 x 278 x 171 x 333
Property Description
Beautiful better than new home had many upgrades after owners purchased new in 2016. Crown Molding thru-out except sloped ceilings. Windows fold in for cleaning & have wood trim. Attractive hardwoods enrich living rm, primary bedrm & halls. Walk-in closets in all bedrms & game rm which could be a bedrm. 4th bedrm might be an office in this versatile floor plan. Spaces for everyone. Living, kitchen & dining are open. Cleanest garage with nice floor coating; enhanced water system with 100g wtr heater & room for 3 vehicles, toys, equipment. Most of lot is in huge fenced backyard. Room for any or all: pool, workshop, field games on lush grass, or putting green. Nearby shopping, HEB, Restaurants. No city tax or HOA
Location
State TX
County Parker
Direction I-20 Exit 414 from the east, continue on Hwy. 180 or from the west Exit 413, left on Hudson Oaks Dr. to left on Hwy. 180. North on Oakridge by Walgreens, right on Red Eagle Trail. 2nd right is Red Stone, home is on the left. Just 23 miles to downtown Ft Worth, 47 to DFW airport, 18 to Lockheed.
Rooms
Dining Room 1
Interior
Interior Features Decorative Lighting, High Speed Internet Available
Heating Central, Electric, Heat Pump
Cooling Ceiling Fan(s), Central Air, Electric, Heat Pump
Flooring Carpet, Ceramic Tile, Wood
Fireplaces Number 2
Fireplaces Type Brick, Metal, Stone, Wood Burning
Appliance Convection Oven, Dishwasher, Disposal, Double Oven, Electric Cooktop, Electric Oven, Microwave, Plumbed for Ice Maker, Refrigerator, Vented Exhaust Fan, Water Filter, Water Softener, Electric Water Heater
Heat Source Central, Electric, Heat Pump
Laundry Electric Dryer Hookup, Full Size W/D Area, Washer Hookup
Exterior
Exterior Feature Covered Patio/Porch, Fire Pit, Rain Gutters, Lighting
Garage Spaces 3.0
Fence Wrought Iron, Wood
Utilities Available City Sewer, City Water, Individual Water Meter
Roof Type Composition
Parking Type Garage Door Opener, Garage Faces Side, Oversized
Garage Yes
Building
Lot Description Few Trees, Interior Lot, Irregular Lot, Landscaped, Sprinkler System, Subdivision
Story One
Foundation Slab
Structure Type Brick,Rock/Stone
Schools
Elementary Schools Martin
Middle Schools Tison
High Schools Weatherfor
School District Weatherford Isd
Others
Restrictions Deed
Ownership James Maurice Thompson
Acceptable Financing Cash, Conventional, FHA, VA Loan
Listing Terms Cash, Conventional, FHA, VA Loan
Financing Cash
Special Listing Condition Deed Restrictions, Survey Available, Utility Easement, Verify Tax Exemptions
Read Less

©2024 North Texas Real Estate Information Systems.
Bought with Kimberly Hernandez • Parker Douglas Realty, Inc
GET MORE INFORMATION




