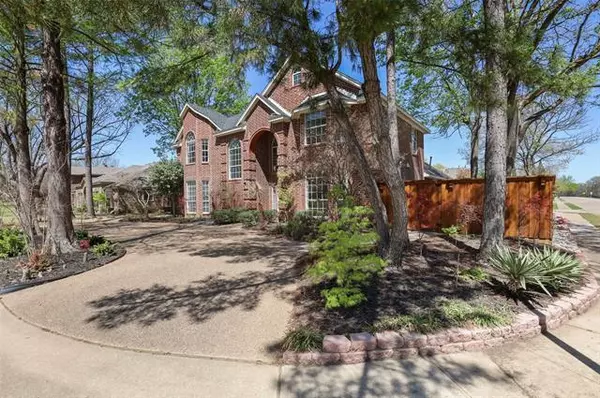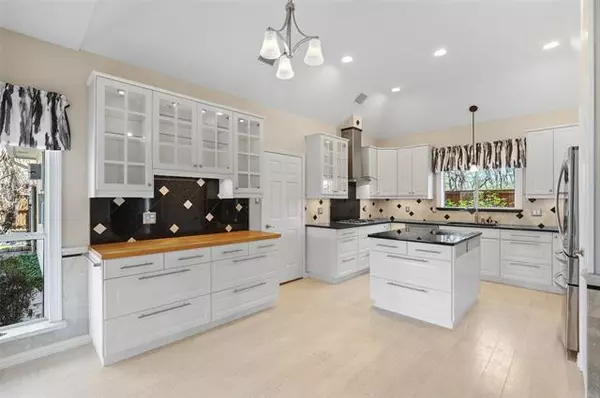For more information regarding the value of a property, please contact us for a free consultation.
829 Clearlake Drive Allen, TX 75002
Want to know what your home might be worth? Contact us for a FREE valuation!

Our team is ready to help you sell your home for the highest possible price ASAP
Key Details
Property Type Single Family Home
Sub Type Single Family Residence
Listing Status Sold
Purchase Type For Sale
Square Footage 2,939 sqft
Price per Sqft $132
Subdivision Cottonwood Bend
MLS Listing ID 14533330
Sold Date 04/09/21
Style Traditional
Bedrooms 4
Full Baths 3
Half Baths 1
HOA Y/N None
Total Fin. Sqft 2939
Year Built 1990
Annual Tax Amount $6,133
Lot Size 10,454 Sqft
Acres 0.24
Property Description
Nestled on a Large Corner Lot surrounded by Towering Trees, this Beautifully Updated home with Walls of Windows overlooking an Outside Oasis complete with Koi Pond is a Nature Lovers Dream. Private, Spacious and Filled With Natural Light this home features an Updated Kitchen, Formal Living & Dining, Family Room, Powder Bath & Master Suite downstairs. Upstairs finds 3 Bedrooms, 2 Full Baths & Game Room. Numerous Recent Updates: Interior & Exterior Paint, Carpet, Remodeled Bathrooms, Water Heater, Epoxy Floor in Garage, Cedar Fence & Automatic Gate. Newer HVAC System, Roof, Radiant Barrier, Kitchen Flooring, Dishwasher and many more. Access to Cottonwood Creek Greenbelt is steps away from front door. Allen ISD
Location
State TX
County Collin
Direction US-75 North, exit Bethany, turn right onto W Ridgemont Drive, turn left onto Clearlake Drive, the house will be the last house on your left.
Rooms
Dining Room 2
Interior
Interior Features Decorative Lighting
Cooling Ceiling Fan(s), Central Air, Electric, Gas
Flooring Carpet, Marble, Other, Travertine Stone, Wood
Fireplaces Number 1
Fireplaces Type Gas Logs
Appliance Convection Oven, Dishwasher, Disposal, Gas Cooktop, Gas Oven, Microwave, Plumbed for Ice Maker, Vented Exhaust Fan, Gas Water Heater
Laundry Electric Dryer Hookup, Gas Dryer Hookup, Washer Hookup
Exterior
Exterior Feature Covered Patio/Porch, Garden(s), Rain Gutters, Storage
Garage Spaces 2.0
Fence Gate, Wood
Utilities Available Alley, All Weather Road, City Sewer, City Water, Concrete, Curbs
Roof Type Composition
Parking Type 2-Car Double Doors, Circular Driveway, Epoxy Flooring, Garage Door Opener, Garage, Garage Faces Rear
Garage Yes
Building
Lot Description Adjacent to Greenbelt, Greenbelt, Landscaped, Many Trees, Sprinkler System, Subdivision
Story Two
Foundation Slab
Structure Type Brick
Schools
Elementary Schools Vaughan
Middle Schools Lowery
High Schools Allen
School District Allen Isd
Others
Ownership See Tax Records
Acceptable Financing Cash, Conventional, FHA, VA Loan
Listing Terms Cash, Conventional, FHA, VA Loan
Financing Cash
Read Less

©2024 North Texas Real Estate Information Systems.
Bought with Lisa Flaggert • Coldwell Banker Apex, REALTORS
GET MORE INFORMATION




