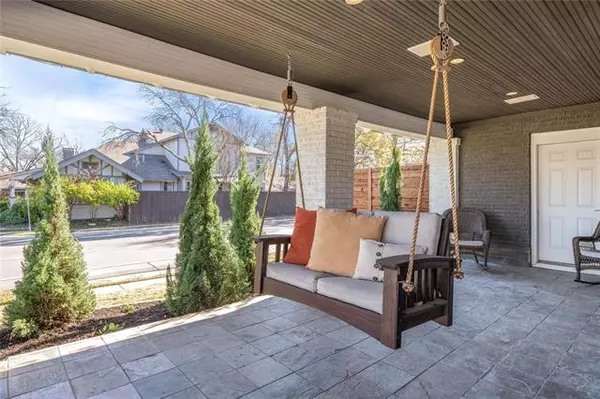For more information regarding the value of a property, please contact us for a free consultation.
5746 Velasco Avenue Dallas, TX 75206
Want to know what your home might be worth? Contact us for a FREE valuation!

Our team is ready to help you sell your home for the highest possible price ASAP
Key Details
Property Type Single Family Home
Sub Type Single Family Residence
Listing Status Sold
Purchase Type For Sale
Square Footage 2,110 sqft
Price per Sqft $355
Subdivision Belmont Sub
MLS Listing ID 14496042
Sold Date 01/25/21
Style Craftsman
Bedrooms 3
Full Baths 3
HOA Y/N None
Total Fin. Sqft 2110
Year Built 1920
Annual Tax Amount $14,031
Lot Size 8,189 Sqft
Acres 0.188
Lot Dimensions 50x160
Property Description
Welcome to a true Lakewood Craftsman beauty located on a corner lot in the Belmont Conservation District. This two story, clean lined, transitional home boasts a load of updates and amenities while keeping the timeless charm of the original build. The redesigned open floor plan allows for easy entertaining that flows out to the incredible backyard with large deck, pool, and side yard. The main property has 3 bedrooms, 2 baths, and is 2,110 sq.ft. There is an additional guest quarters over the garage measuring 554 sq.ft with 1 bed, 1 bath and a separate property entrance. A full list of improvements is available, including master bath, kitchen, flooring, downstairs bathroom and so much more.
Location
State TX
County Dallas
Direction From Mockingbird and Greenville, go south on Greenville to Velasco. Turn left on Velasco and home is on the right. Corner of Matilda and Velasco.
Rooms
Dining Room 2
Interior
Interior Features Cable TV Available, Decorative Lighting, Flat Screen Wiring, High Speed Internet Available, Smart Home System, Sound System Wiring
Heating Central, Natural Gas
Cooling Ceiling Fan(s), Central Air, Electric
Flooring Carpet, Ceramic Tile, Wood
Fireplaces Number 1
Fireplaces Type Decorative, Gas Logs, Gas Starter, Masonry, Wood Burning
Appliance Dishwasher, Disposal, Electric Range, Microwave, Plumbed for Ice Maker, Gas Water Heater
Heat Source Central, Natural Gas
Exterior
Exterior Feature Rain Gutters, Lighting, Outdoor Living Center, Storage
Garage Spaces 2.0
Fence Wood
Pool Fenced, Gunite, Heated, In Ground, Pool Sweep, Water Feature
Utilities Available City Sewer, City Water, Concrete, Curbs, Sidewalk
Roof Type Composition
Parking Type 2-Car Single Doors, Garage Door Opener, Garage Faces Rear
Garage Yes
Private Pool 1
Building
Lot Description Corner Lot, Few Trees, Landscaped, Sprinkler System
Story Two
Foundation Pillar/Post/Pier
Structure Type Brick,Siding
Schools
Elementary Schools Geneva Heights
Middle Schools Long
High Schools Wilson
School District Dallas Isd
Others
Ownership See Agent
Acceptable Financing Cash, Conventional, VA Loan
Listing Terms Cash, Conventional, VA Loan
Financing Cash
Read Less

©2024 North Texas Real Estate Information Systems.
Bought with Christi Weinstein • Halo Group Realty, LLC
GET MORE INFORMATION




