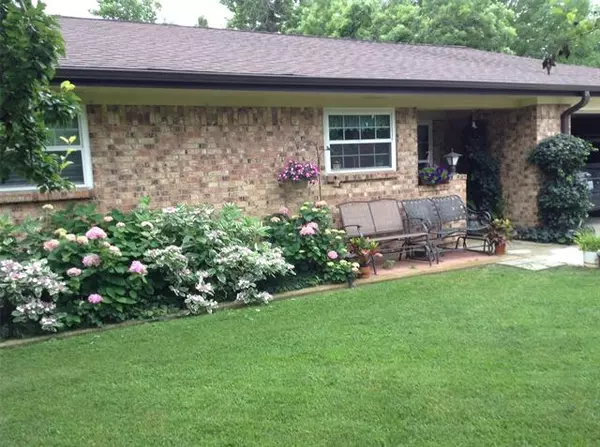For more information regarding the value of a property, please contact us for a free consultation.
118 Peyton Place Arlington, TX 76010
Want to know what your home might be worth? Contact us for a FREE valuation!

Our team is ready to help you sell your home for the highest possible price ASAP
Key Details
Property Type Single Family Home
Sub Type Single Family Residence
Listing Status Sold
Purchase Type For Sale
Square Footage 1,893 sqft
Price per Sqft $131
Subdivision Elm Shadows North Add
MLS Listing ID 14494549
Sold Date 02/09/21
Style Traditional
Bedrooms 3
Full Baths 2
Half Baths 1
HOA Y/N None
Total Fin. Sqft 1893
Year Built 1969
Annual Tax Amount $2,000
Lot Size 10,018 Sqft
Acres 0.23
Property Description
Quiet cul-de-sac with mature trees. Property has 8 fruit trees, garden, greenhouse, nicely landscaped. Open floor plan, split floor plan, Master Suite has large his & her walk in closets, new roof 2015, new furnace ac, windows 2015. Kitchen has new cooktop and oven. New carpet in bedrooms. Office has outside entrance. Driveway has extra parking space for additional car. Custom built home. Near UTA & downtown Arlington and close to Parks and schools.
Location
State TX
County Tarrant
Direction 1 street South of the intersection of Park Row Dr. and Center Street. Located between Park Row Drive and Pioneer Pkwy, NW Corner of Center Plaza Shopping Center
Rooms
Dining Room 2
Interior
Interior Features Cable TV Available, High Speed Internet Available
Heating Central, Natural Gas
Cooling Ceiling Fan(s), Central Air, Electric
Flooring Carpet, Ceramic Tile, Concrete, Laminate, Vinyl
Appliance Dishwasher, Disposal, Electric Cooktop, Electric Oven, Electric Range, Plumbed for Ice Maker, Electric Water Heater, Gas Water Heater
Heat Source Central, Natural Gas
Laundry Electric Dryer Hookup, Full Size W/D Area, Washer Hookup
Exterior
Exterior Feature Garden(s), Storage
Garage Spaces 2.0
Fence Wood
Utilities Available All Weather Road, Asphalt, City Sewer, City Water, Curbs, Individual Gas Meter, Individual Water Meter, Overhead Utilities
Roof Type Composition
Parking Type Garage, Garage Faces Front, Workshop in Garage
Garage Yes
Building
Lot Description Cul-De-Sac, Few Trees, Landscaped
Story One
Foundation Slab
Structure Type Brick,Frame
Schools
Elementary Schools Blanton
Middle Schools Carter
High Schools Arlington
School District Arlington Isd
Others
Restrictions Easement(s)
Ownership Russell & Linda Grimmet
Acceptable Financing Cash, Conventional, FHA, VA Loan
Listing Terms Cash, Conventional, FHA, VA Loan
Financing Conventional
Special Listing Condition Utility Easement
Read Less

©2024 North Texas Real Estate Information Systems.
Bought with Lauren Cunningham • Randy White Real Estate Svcs
GET MORE INFORMATION




