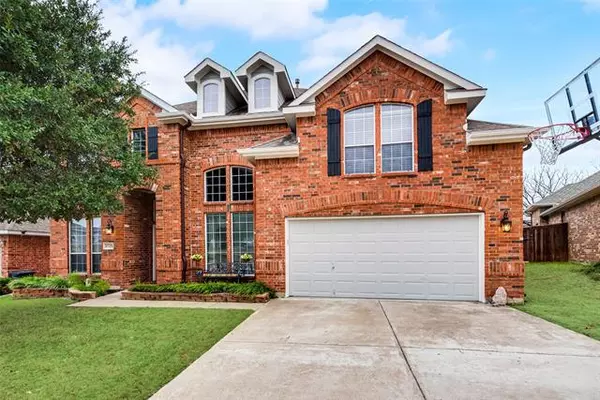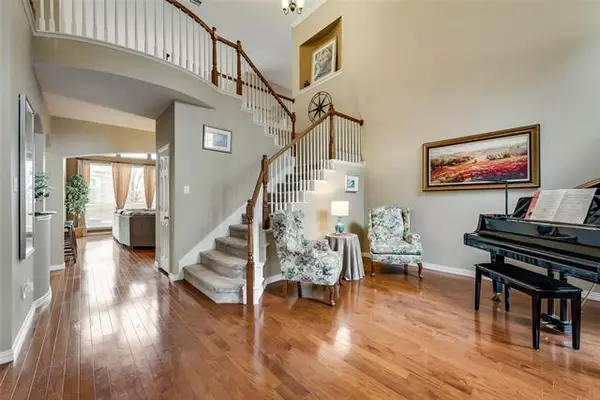For more information regarding the value of a property, please contact us for a free consultation.
4588 Mountain Laurel Drive Grand Prairie, TX 75052
Want to know what your home might be worth? Contact us for a FREE valuation!

Our team is ready to help you sell your home for the highest possible price ASAP
Key Details
Property Type Single Family Home
Sub Type Single Family Residence
Listing Status Sold
Purchase Type For Sale
Square Footage 3,600 sqft
Price per Sqft $105
Subdivision Westchester Grove
MLS Listing ID 14496036
Sold Date 02/11/21
Style Traditional
Bedrooms 4
Full Baths 3
Half Baths 1
HOA Y/N None
Total Fin. Sqft 3600
Year Built 2002
Annual Tax Amount $9,505
Lot Size 4,486 Sqft
Acres 0.103
Property Description
Come see this amazing home on a cul-de-sac in the Westchester neighborhood. Soaring ceiling height throughout home. Large open concept would be wonderful for a large family and for entertaining. Speaking of entertaining, don't miss the waterfall pool in the backyard. Two living areas downstairs and a gameroom and media room upstairs give everyone their space. Huge master bedroom is downstairs and three good sized secondary bedrooms are upstairs. The three car garage is a tandem style, park three cars or use the third car space for a workshop or tons of storage. This location is ideal to get anywhere in the metroplex quickly. Come see this gem.
Location
State TX
County Dallas
Direction From I20 take Carrier Pkwy South, turn right on Willow trail (just before Polo) and left on Mountain Laurel. House is on the cul de sac
Rooms
Dining Room 2
Interior
Interior Features Cable TV Available, Decorative Lighting, Flat Screen Wiring, High Speed Internet Available
Heating Central, Natural Gas
Cooling Ceiling Fan(s), Central Air, Electric
Flooring Carpet, Ceramic Tile, Wood
Fireplaces Number 1
Fireplaces Type Gas Logs
Appliance Dishwasher, Disposal, Electric Cooktop, Electric Oven, Microwave, Plumbed for Ice Maker, Vented Exhaust Fan, Gas Water Heater
Heat Source Central, Natural Gas
Laundry Electric Dryer Hookup, Full Size W/D Area, Washer Hookup
Exterior
Exterior Feature Rain Gutters, Lighting
Garage Spaces 3.0
Fence Wood
Pool Gunite, In Ground, Salt Water, Pool Sweep, Water Feature
Utilities Available City Sewer, City Water, Concrete, Curbs, Individual Gas Meter, Individual Water Meter, Sidewalk
Roof Type Composition
Parking Type 2-Car Double Doors, Garage Door Opener, Garage, Garage Faces Front, Oversized
Garage Yes
Private Pool 1
Building
Lot Description Cul-De-Sac, Interior Lot, Irregular Lot, Landscaped, Sprinkler System, Subdivision
Story Two
Foundation Slab
Structure Type Brick
Schools
Elementary Schools Powell
Middle Schools Reagan
High Schools South Grand Prairie
School District Grand Prairie Isd
Others
Ownership Steven & Michelle Madden
Acceptable Financing Cash, Conventional, FHA, VA Loan
Listing Terms Cash, Conventional, FHA, VA Loan
Financing Conventional
Read Less

©2024 North Texas Real Estate Information Systems.
Bought with Kristie Seibert • Robert Elliott and Associates
GET MORE INFORMATION




