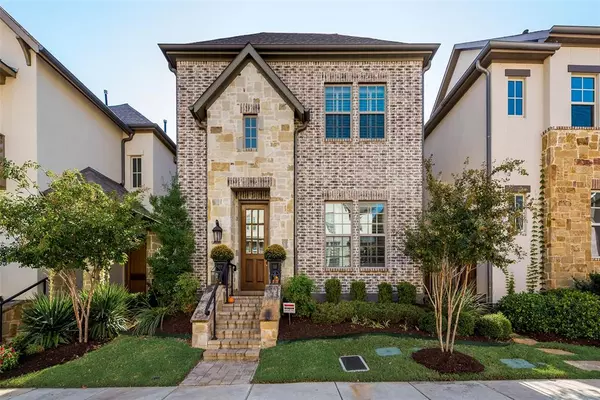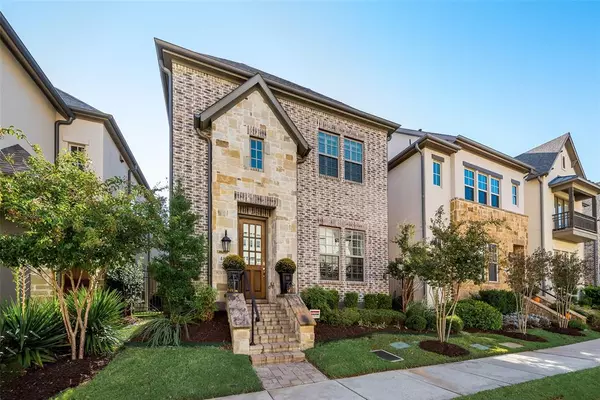For more information regarding the value of a property, please contact us for a free consultation.
4862 Cloudcroft Lane Irving, TX 75038
Want to know what your home might be worth? Contact us for a FREE valuation!

Our team is ready to help you sell your home for the highest possible price ASAP
Key Details
Property Type Single Family Home
Sub Type Single Family Residence
Listing Status Sold
Purchase Type For Sale
Square Footage 2,355 sqft
Price per Sqft $201
Subdivision Vue Las Colinas
MLS Listing ID 14453607
Sold Date 01/04/21
Style Traditional
Bedrooms 3
Full Baths 2
Half Baths 1
HOA Fees $308/ann
HOA Y/N Mandatory
Total Fin. Sqft 2355
Year Built 2016
Annual Tax Amount $11,069
Lot Size 3,049 Sqft
Acres 0.07
Property Description
Resort lifestyle. Connected to the Four Seasons Resort and club, The VUE combines the convenience of an urban setting with luxury design elements. Located in the heart of Las Colinas,Located in exclusive gated community, this home features beautiful quartz countertops, hand-scraped hardwood floors, a large master bedroom, luxurious master bath and oversized master closet, and private balcony off of the master bedroom. Oversized garage with epoxy flooring. 3 years young, truly looks like new. Don't miss out, schedule a tour today!
Location
State TX
County Dallas
Community Gated, Golf, Greenbelt, Jogging Path/Bike Path
Direction Hwy 114E exit Walnut Hill Ln Hidden Ridge Dr. Right onto Fuller Dr- VUE Las Colinas will be on the right. Right on Skystone Dr Right on Isleworth Dr Left on Cloudcroft LnHwy 114W exit Walnut Hill Ln Hidden Ridge Dr Take a U-turn at the light stay on the service road to Fuller Dr
Rooms
Dining Room 1
Interior
Interior Features Cable TV Available, High Speed Internet Available
Heating Central, Natural Gas
Cooling Central Air, Electric
Flooring Carpet, Ceramic Tile, Wood
Appliance Dishwasher, Disposal, Electric Oven, Gas Cooktop, Microwave, Plumbed For Gas in Kitchen, Plumbed for Ice Maker, Vented Exhaust Fan
Heat Source Central, Natural Gas
Exterior
Exterior Feature Covered Patio/Porch, Rain Gutters
Garage Spaces 2.0
Community Features Gated, Golf, Greenbelt, Jogging Path/Bike Path
Utilities Available City Sewer, City Water, Community Mailbox, Curbs, Sidewalk
Roof Type Composition
Parking Type Garage Door Opener, Garage, Garage Faces Rear
Total Parking Spaces 2
Garage Yes
Building
Lot Description Interior Lot, Sprinkler System, Subdivision
Story Two
Foundation Slab
Level or Stories Two
Structure Type Brick,Rock/Stone
Schools
Elementary Schools Farine
Middle Schools Travis
High Schools Macarthur
School District Irving Isd
Others
Ownership record
Acceptable Financing Cash, Conventional, FHA, VA Loan
Listing Terms Cash, Conventional, FHA, VA Loan
Financing Conventional
Read Less

©2024 North Texas Real Estate Information Systems.
Bought with Gretta Buchanan • Ebby Halliday, REALTORS-Prosper
GET MORE INFORMATION




