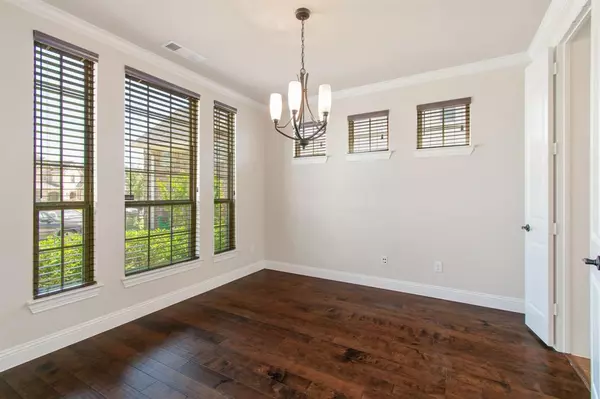For more information regarding the value of a property, please contact us for a free consultation.
3336 Denali Drive Irving, TX 75063
Want to know what your home might be worth? Contact us for a FREE valuation!

Our team is ready to help you sell your home for the highest possible price ASAP
Key Details
Property Type Single Family Home
Sub Type Single Family Residence
Listing Status Sold
Purchase Type For Sale
Square Footage 3,657 sqft
Price per Sqft $176
Subdivision Parkside East Ph 1
MLS Listing ID 14368048
Sold Date 07/30/20
Style Traditional
Bedrooms 5
Full Baths 4
HOA Fees $125/ann
HOA Y/N Mandatory
Total Fin. Sqft 3657
Year Built 2016
Lot Size 0.365 Acres
Acres 0.365
Property Description
RARE FIND!! Spectacular North East facing home. 5BR 4B 3 car garage on cud sac. Oversize lot covered patio with brick floor finish, gas and water hookup. Floor plan offers beautiful open concept that brings living, dining and kitchen together perfect for entertaining. Kitchen features stainless steel appliances, granite counter tops and decorative lightening, dry bar and stylish back splash throughout. Family room has 20 ft ceiling allowing natural light to flood the main living area. First floor master bedroom suite located towards back of home for ultimate privacy, large master bath, separate vanity, plus huge walk in closet. Upstairs 3BR 2B game room, media room fully wired and builtin premier speakers.
Location
State TX
County Dallas
Community Jogging Path/Bike Path, Park, Playground
Direction 15 minutes from DFW International airport off of Highway 114 in the City of Irving, Texas. From HWY 114, exit Beltline and turn South. Take your first left on Cabell Road.
Rooms
Dining Room 1
Interior
Interior Features Cable TV Available, Decorative Lighting, Dry Bar, Flat Screen Wiring, High Speed Internet Available, Sound System Wiring
Heating Zoned
Cooling Ceiling Fan(s), Central Air, Electric, Zoned
Flooring Carpet, Ceramic Tile, Luxury Vinyl Plank
Appliance Dishwasher, Disposal, Electric Oven, Gas Cooktop, Microwave, Plumbed For Gas in Kitchen, Plumbed for Ice Maker, Gas Water Heater
Heat Source Zoned
Laundry Electric Dryer Hookup, Full Size W/D Area
Exterior
Exterior Feature Covered Patio/Porch, Rain Gutters
Garage Spaces 3.0
Fence Wrought Iron, Wood
Community Features Jogging Path/Bike Path, Park, Playground
Utilities Available City Sewer, City Water, Concrete, Curbs, Individual Gas Meter, Individual Water Meter, Sidewalk, Underground Utilities
Roof Type Composition
Parking Type Epoxy Flooring, Garage Door Opener, Garage, Garage Faces Front, Other
Total Parking Spaces 3
Garage Yes
Building
Lot Description Cul-De-Sac, Landscaped, Lrg. Backyard Grass, Sprinkler System, Subdivision
Story Two
Foundation Slab
Level or Stories Two
Structure Type Brick
Schools
Elementary Schools Pinkerton
Middle Schools Coppellwes
High Schools Coppell
School District Coppell Isd
Others
Ownership Suneet Verma
Acceptable Financing Cash, Conventional, FHA, VA Loan
Listing Terms Cash, Conventional, FHA, VA Loan
Financing Conventional
Special Listing Condition Survey Available
Read Less

©2024 North Texas Real Estate Information Systems.
Bought with Reena Pilly • KANAM Realty Group
GET MORE INFORMATION




